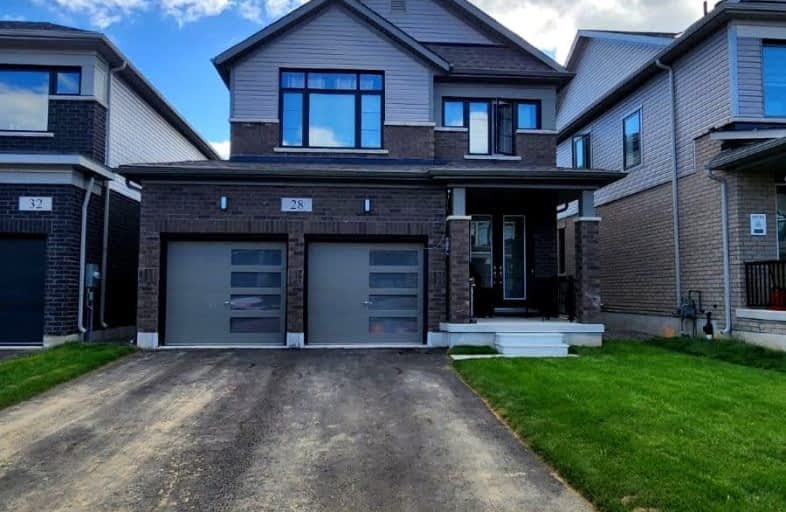
Tiffany Hills Elementary Public School
Elementary: Public
6.49 km
Mount Hope Public School
Elementary: Public
0.64 km
Corpus Christi Catholic Elementary School
Elementary: Catholic
5.38 km
Immaculate Conception Catholic Elementary School
Elementary: Catholic
6.51 km
Ray Lewis (Elementary) School
Elementary: Public
5.96 km
St. Thérèse of Lisieux Catholic Elementary School
Elementary: Catholic
5.68 km
McKinnon Park Secondary School
Secondary: Public
10.45 km
Sir Allan MacNab Secondary School
Secondary: Public
8.50 km
Bishop Tonnos Catholic Secondary School
Secondary: Catholic
7.74 km
Westmount Secondary School
Secondary: Public
8.33 km
St. Jean de Brebeuf Catholic Secondary School
Secondary: Catholic
7.10 km
St. Thomas More Catholic Secondary School
Secondary: Catholic
6.51 km



