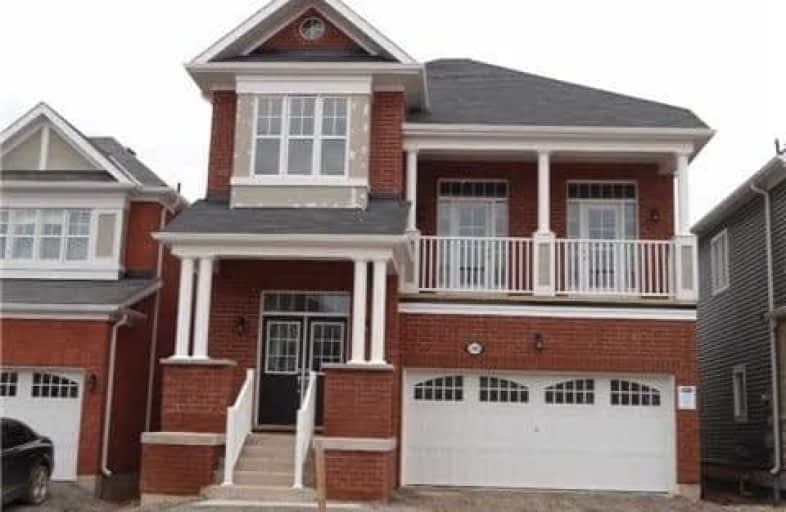
Brant Hills Public School
Elementary: Public
3.69 km
St. Thomas Catholic Elementary School
Elementary: Catholic
2.13 km
Mary Hopkins Public School
Elementary: Public
1.57 km
Allan A Greenleaf Elementary
Elementary: Public
2.56 km
Guardian Angels Catholic Elementary School
Elementary: Catholic
2.38 km
Guy B Brown Elementary Public School
Elementary: Public
2.93 km
Thomas Merton Catholic Secondary School
Secondary: Catholic
6.54 km
Lester B. Pearson High School
Secondary: Public
6.88 km
Aldershot High School
Secondary: Public
5.73 km
M M Robinson High School
Secondary: Public
5.20 km
Notre Dame Roman Catholic Secondary School
Secondary: Catholic
5.50 km
Waterdown District High School
Secondary: Public
2.63 km



