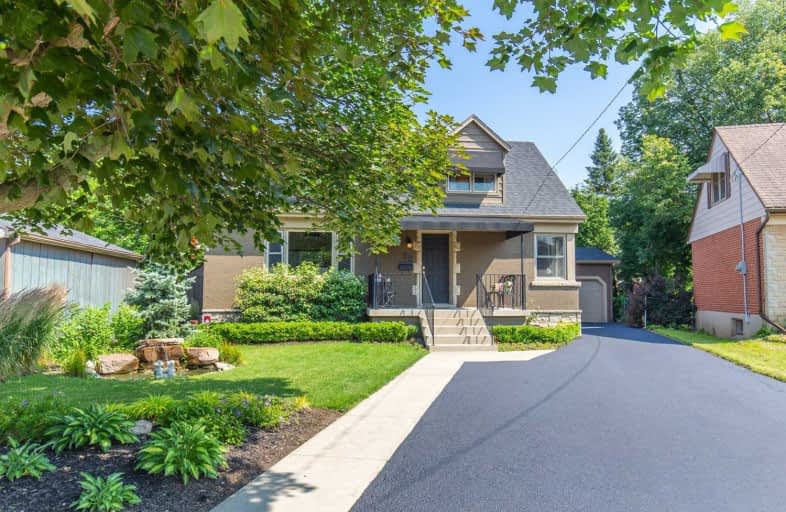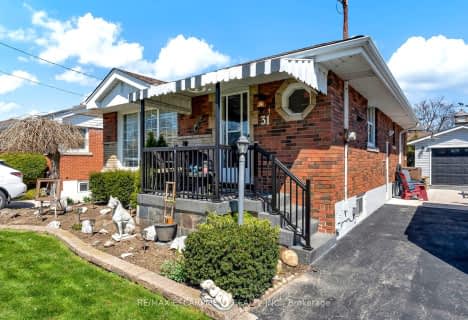
Rosedale Elementary School
Elementary: Public
0.92 km
St. Luke Catholic Elementary School
Elementary: Catholic
0.88 km
Viscount Montgomery Public School
Elementary: Public
0.66 km
Elizabeth Bagshaw School
Elementary: Public
0.77 km
Sir Wilfrid Laurier Public School
Elementary: Public
1.20 km
St. Eugene Catholic Elementary School
Elementary: Catholic
0.87 km
ÉSAC Mère-Teresa
Secondary: Catholic
2.87 km
Nora Henderson Secondary School
Secondary: Public
3.75 km
Delta Secondary School
Secondary: Public
2.12 km
Glendale Secondary School
Secondary: Public
1.37 km
Sir Winston Churchill Secondary School
Secondary: Public
1.27 km
Sherwood Secondary School
Secondary: Public
2.11 km
$
$599,999
- 3 bath
- 3 bed
- 1100 sqft
141 Edgemont Street North, Hamilton, Ontario • L8H 4E2 • Crown Point
$
$525,000
- 2 bath
- 3 bed
- 1100 sqft
1291 Cannon Street East, Hamilton, Ontario • L8H 1V5 • Crown Point














