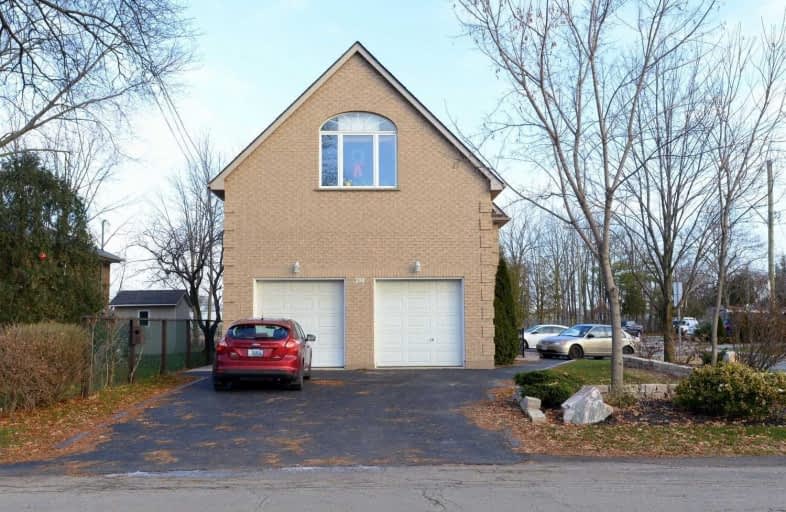
École élémentaire Georges-P-Vanier
Elementary: Public
1.40 km
Strathcona Junior Public School
Elementary: Public
1.53 km
Ryerson Middle School
Elementary: Public
1.18 km
St. Joseph Catholic Elementary School
Elementary: Catholic
0.79 km
Earl Kitchener Junior Public School
Elementary: Public
0.38 km
Cootes Paradise Public School
Elementary: Public
1.24 km
Turning Point School
Secondary: Public
2.15 km
École secondaire Georges-P-Vanier
Secondary: Public
1.40 km
St. Charles Catholic Adult Secondary School
Secondary: Catholic
2.55 km
Sir John A Macdonald Secondary School
Secondary: Public
2.11 km
Westdale Secondary School
Secondary: Public
0.75 km
Westmount Secondary School
Secondary: Public
2.95 km


