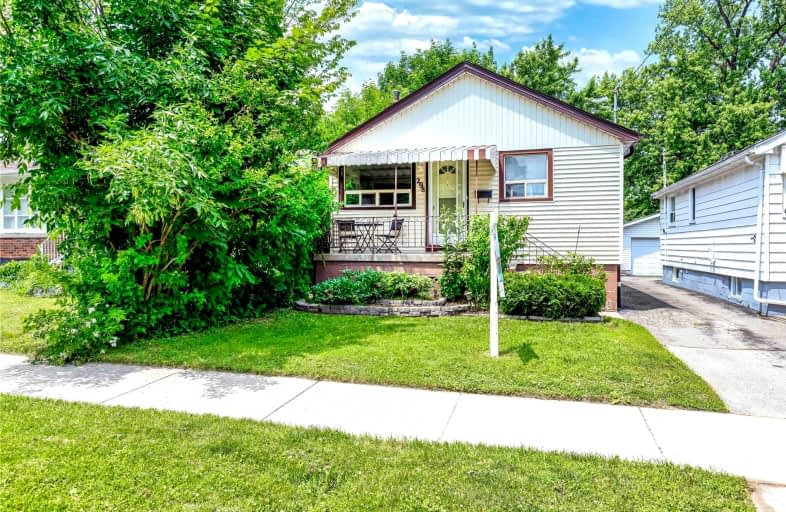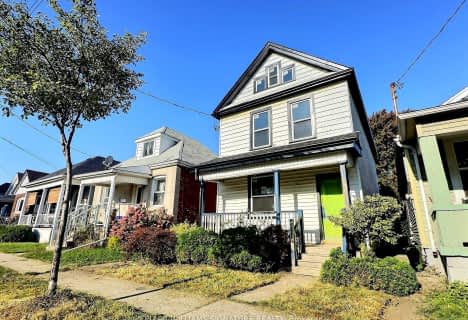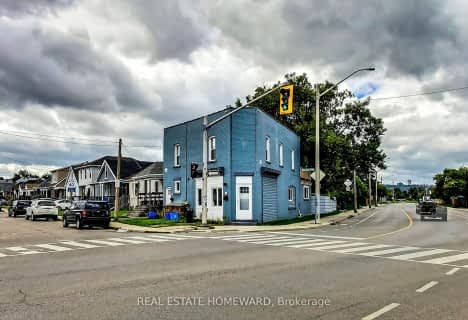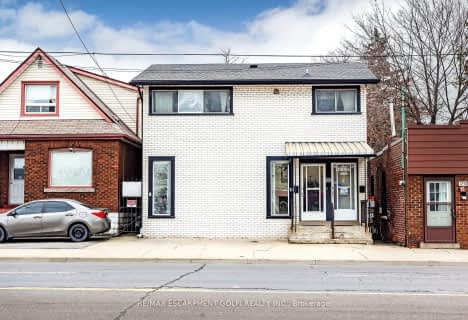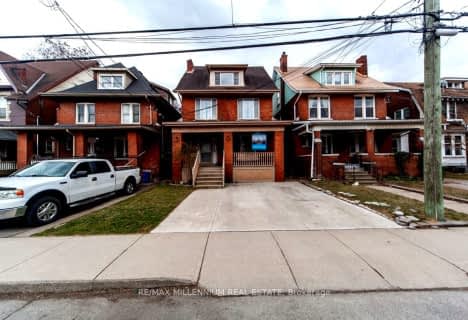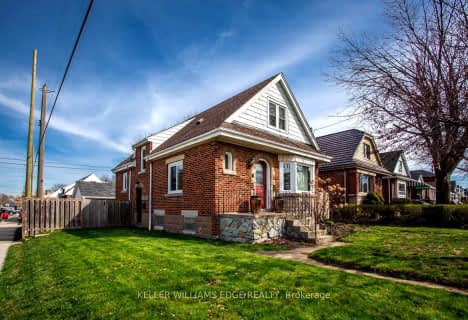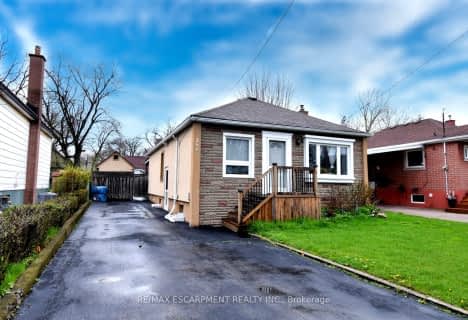
Richard Beasley Junior Public School
Elementary: PublicÉcole élémentaire Pavillon de la jeunesse
Elementary: PublicBlessed Sacrament Catholic Elementary School
Elementary: CatholicSt. Margaret Mary Catholic Elementary School
Elementary: CatholicHuntington Park Junior Public School
Elementary: PublicHighview Public School
Elementary: PublicVincent Massey/James Street
Secondary: PublicÉSAC Mère-Teresa
Secondary: CatholicNora Henderson Secondary School
Secondary: PublicDelta Secondary School
Secondary: PublicSherwood Secondary School
Secondary: PublicCathedral High School
Secondary: Catholic- 2 bath
- 3 bed
- 1500 sqft
1278 Barton Street East, Hamilton, Ontario • L8H 2W1 • Crown Point
- 2 bath
- 3 bed
- 1100 sqft
148 Crosthwaite Avenue North, Hamilton, Ontario • L8H 4V5 • Homeside
- 2 bath
- 3 bed
- 1100 sqft
1291 Cannon Street East, Hamilton, Ontario • L8H 1V5 • Crown Point
- 2 bath
- 3 bed
- 1100 sqft
87 Edgemont Street North, Hamilton, Ontario • L8H 4C9 • Crown Point
- 1 bath
- 3 bed
- 1100 sqft
35 Crosthwaite Avenue South, Hamilton, Ontario • L8K 2T9 • Bartonville
