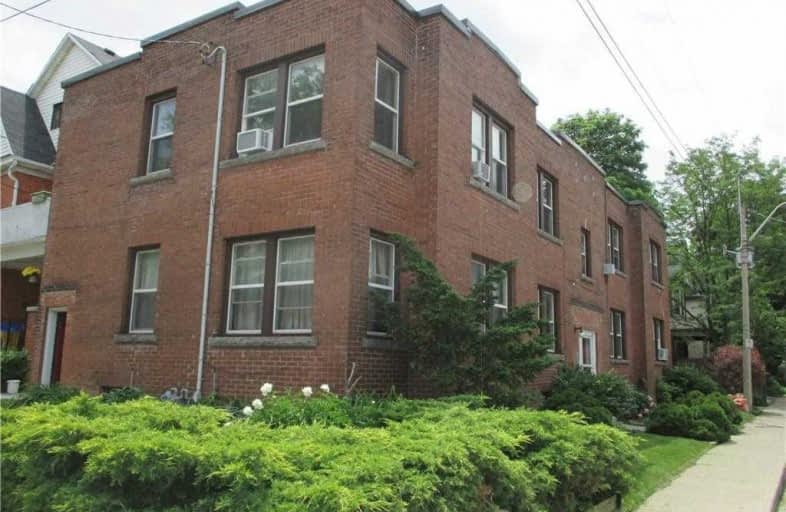
Central Junior Public School
Elementary: Public
0.70 km
Queensdale School
Elementary: Public
1.10 km
Ryerson Middle School
Elementary: Public
0.40 km
St. Joseph Catholic Elementary School
Elementary: Catholic
0.62 km
Earl Kitchener Junior Public School
Elementary: Public
1.02 km
Sts. Peter and Paul Catholic Elementary School
Elementary: Catholic
1.43 km
King William Alter Ed Secondary School
Secondary: Public
1.76 km
Turning Point School
Secondary: Public
0.95 km
École secondaire Georges-P-Vanier
Secondary: Public
2.14 km
St. Charles Catholic Adult Secondary School
Secondary: Catholic
1.40 km
Sir John A Macdonald Secondary School
Secondary: Public
1.41 km
Westdale Secondary School
Secondary: Public
1.99 km
$
$999,900
- 7 bath
- 8 bed
- 3500 sqft
133-135 Wellington Street North, Hamilton, Ontario • L8R 1N4 • Beasley





