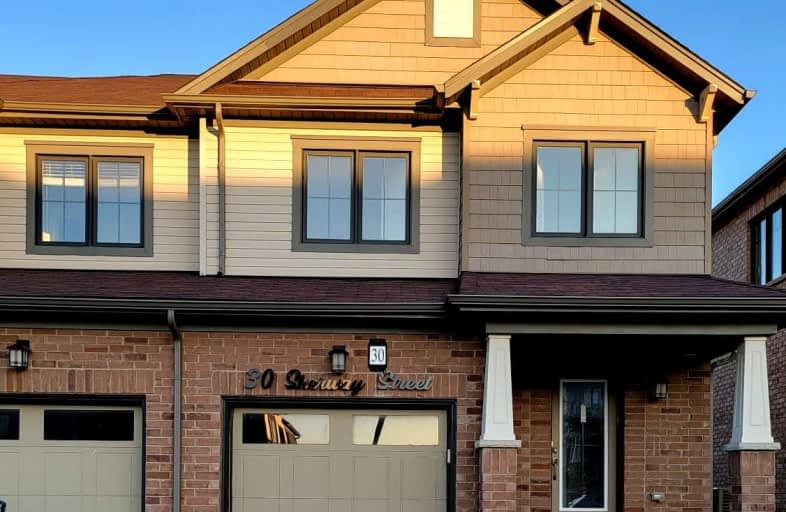Car-Dependent
- Almost all errands require a car.
14
/100
Some Transit
- Most errands require a car.
37
/100
Somewhat Bikeable
- Most errands require a car.
28
/100

R L Hyslop Elementary School
Elementary: Public
1.56 km
St. James the Apostle Catholic Elementary School
Elementary: Catholic
1.77 km
Sir Isaac Brock Junior Public School
Elementary: Public
2.41 km
Green Acres School
Elementary: Public
2.02 km
St. David Catholic Elementary School
Elementary: Catholic
2.41 km
Sir Wilfrid Laurier Public School
Elementary: Public
2.23 km
Delta Secondary School
Secondary: Public
5.54 km
Glendale Secondary School
Secondary: Public
2.60 km
Sir Winston Churchill Secondary School
Secondary: Public
4.36 km
Saltfleet High School
Secondary: Public
2.35 km
Cardinal Newman Catholic Secondary School
Secondary: Catholic
2.79 km
Bishop Ryan Catholic Secondary School
Secondary: Catholic
4.54 km
$
$3,000
- 4 bath
- 3 bed
- 1500 sqft
29 Crossings Way, Hamilton, Ontario • L0R 1P0 • Stoney Creek Mountain
$
$3,100
- 4 bath
- 3 bed
- 2000 sqft
16 Bayonne Drive, Hamilton, Ontario • L8J 2T7 • Stoney Creek Mountain












