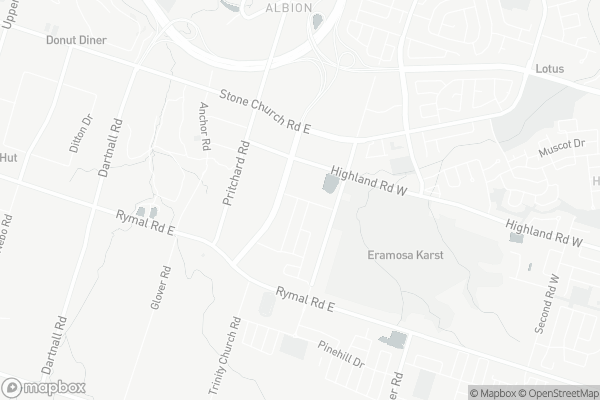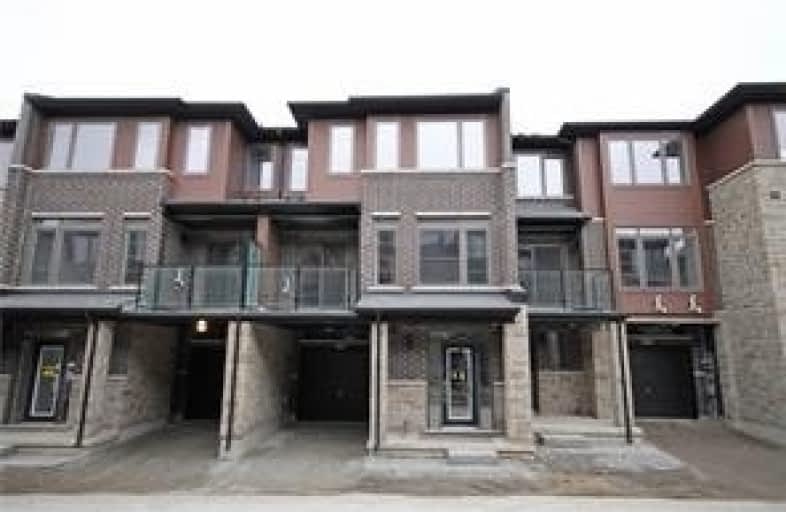Car-Dependent
- Most errands require a car.
Some Transit
- Most errands require a car.
Somewhat Bikeable
- Most errands require a car.

ÉIC Mère-Teresa
Elementary: CatholicMount Albion Public School
Elementary: PublicSt. Paul Catholic Elementary School
Elementary: CatholicJanet Lee Public School
Elementary: PublicBilly Green Elementary School
Elementary: PublicGatestone Elementary Public School
Elementary: PublicVincent Massey/James Street
Secondary: PublicÉSAC Mère-Teresa
Secondary: CatholicNora Henderson Secondary School
Secondary: PublicSherwood Secondary School
Secondary: PublicSaltfleet High School
Secondary: PublicBishop Ryan Catholic Secondary School
Secondary: Catholic-
AFROCAN Supermarket
1439 Upper Ottawa Street Unit 16-18, Hamilton 2.26km -
Hamilton Food Market
969 Upper Ottawa Street, Hamilton 2.92km -
Lyn's Linstead Market
1-1000 Upper Gage Avenue, Hamilton 3.78km
-
LCBO
1798 Stone Church Road East, Hamilton 0.32km -
Wine Rack
1770 Stone Church Road East, Stoney Creek 0.42km -
LCBO
2273 Rymal Road East, Stoney Creek 3.42km
-
Bento Sushi
1770 Stone Church Road East, Stoney Creek 0.41km -
Wendy's
1780 Stone Church Road East, Stoney Creek 0.45km -
McDonald's
1736 Stone Church Road East, Hamilton 0.46km
-
Starbucks
1796 Stone Church Road East, Hamilton 0.34km -
McDonald's
1736 Stone Church Road East, Hamilton 0.46km -
Tim Hortons
1712 Stone Church Road East, Stoney Creek 0.5km
-
Tandia Financial Credit Union - Stoney Creek Branch
1800 Stone Church Road East Unit 1, Stoney Creek 0.39km -
RBC Royal Bank
1803 Stone Church Road East, Hamilton 0.57km -
Citi Financial
Canada 2.3km
-
Esso
1712 Stone Church Road East, Stoney Creek 0.52km -
Mobil
Hamilton 0.68km -
Esso
1816 Rymal Road East, Hannon 0.71km
-
The Iron Office Hamilton
16 Harlowe Road, Hamilton 0.69km -
Truth Martial Arts and Conditioning Centre
43 Bigwin Road, Hamilton 0.8km -
F45 Training Stoney Creek Mountain
1970 Rymal Road East, Hamilton 1.28km
-
Central Park
60 Upper Mount Albion Road, Stoney Creek 0.18km -
Eramosa Karst Conservation Area
Upper Mount Albion Road, Stoney Creek 0.34km -
Pottruff Spring
Orange Trail, Stoney Creek 0.61km
-
Hamilton Public Library - Valley Park Branch
1050 Paramount Drive Unit 12, Stoney Creek 2.14km -
Little Library
424 Mountain Brow Boulevard, Hamilton 3.93km -
Hamilton Public Library - Sherwood Branch
467 Upper Ottawa Street, Hamilton 4.4km
-
Winterberry Family Medicine
325 Winterberry Drive Suite 206, Hamilton 0.94km -
Fletcher Medical Centre
1962 Rymal Road East, Hannon 1.24km -
Qualicare - Home Care & Nursing Services
1521 Upper Ottawa Street Unit 2, Hamilton 2.24km
-
Pharmasave Paramount
5001-1795 Stone Church Road East, Stoney Creek 0.66km -
Silver Creek Guardian Pharmacy
104-325 Winterberry Drive, Stoney Creek 0.93km -
Fortinos – Head Office
1275 Rymal Road East, Hamilton 1.73km
-
Summit Park Centre
1808, 1812, &, 1816 Rymal Road East, Hannon 0.68km -
Brands Fore Less
230 Anchor Road, Hamilton 0.99km -
Fletcher Square
1962 Rymal Road East, Hannon 1.29km
-
Cineplex Cinemas Hamilton Mountain
795 Paramount Drive, Stoney Creek 0.77km
-
Cause & Effect - Kitchen - Bar - Lounge
1784 Stone Church Road East, Hamilton 0.48km -
Valentino's Restaurant - Paramount
835 Paramount Drive, Stoney Creek 0.84km -
Splitsville Hamilton
1525 Stone Church Road East, Hamilton 0.99km


