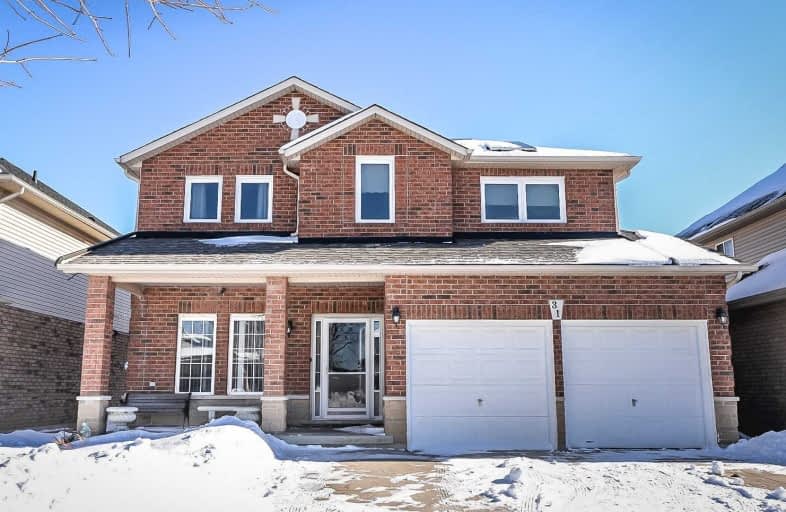
St. James the Apostle Catholic Elementary School
Elementary: Catholic
1.16 km
Mount Albion Public School
Elementary: Public
0.61 km
St. Paul Catholic Elementary School
Elementary: Catholic
1.72 km
Janet Lee Public School
Elementary: Public
1.30 km
St. Mark Catholic Elementary School
Elementary: Catholic
0.93 km
Gatestone Elementary Public School
Elementary: Public
0.54 km
ÉSAC Mère-Teresa
Secondary: Catholic
4.27 km
Glendale Secondary School
Secondary: Public
4.68 km
Sir Winston Churchill Secondary School
Secondary: Public
5.93 km
Sherwood Secondary School
Secondary: Public
5.37 km
Saltfleet High School
Secondary: Public
1.27 km
Bishop Ryan Catholic Secondary School
Secondary: Catholic
1.84 km


