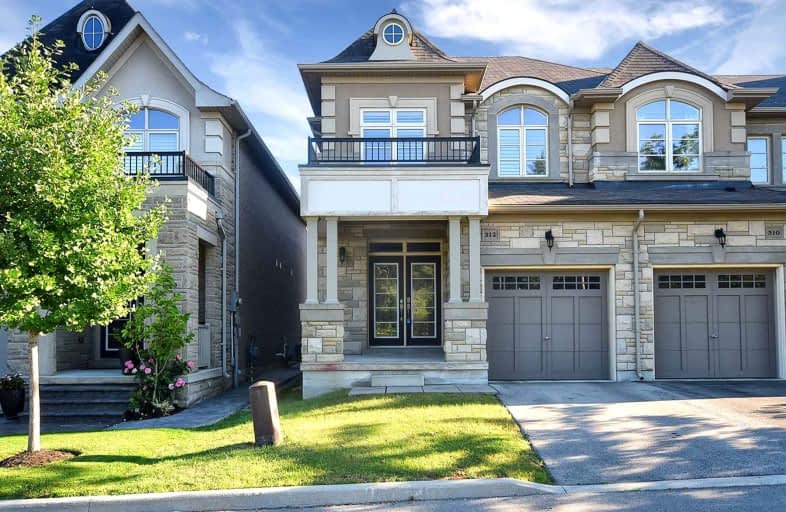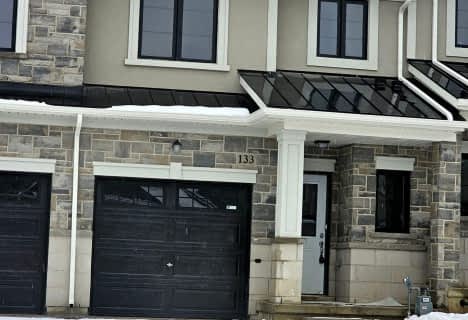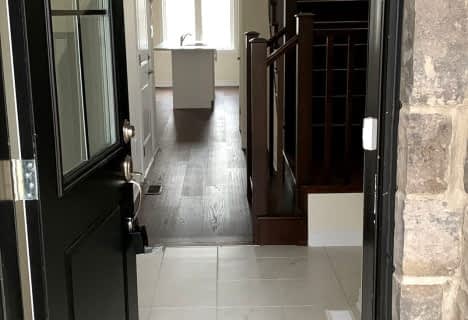
James MacDonald Public School
Elementary: Public
1.52 km
Gordon Price School
Elementary: Public
2.14 km
Corpus Christi Catholic Elementary School
Elementary: Catholic
1.14 km
Annunciation of Our Lord Catholic Elementary School
Elementary: Catholic
2.13 km
R A Riddell Public School
Elementary: Public
1.75 km
St. Thérèse of Lisieux Catholic Elementary School
Elementary: Catholic
0.74 km
St. Charles Catholic Adult Secondary School
Secondary: Catholic
4.45 km
St. Mary Catholic Secondary School
Secondary: Catholic
5.52 km
Sir Allan MacNab Secondary School
Secondary: Public
3.10 km
Westmount Secondary School
Secondary: Public
2.49 km
St. Jean de Brebeuf Catholic Secondary School
Secondary: Catholic
3.52 km
St. Thomas More Catholic Secondary School
Secondary: Catholic
1.33 km












