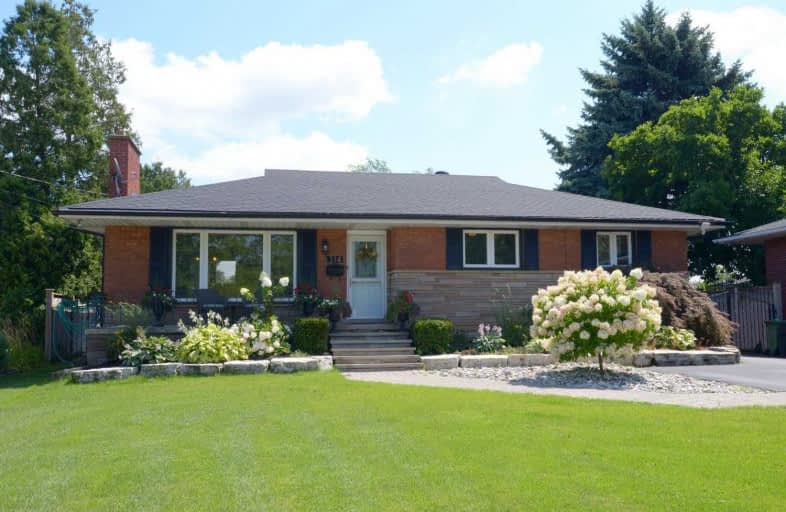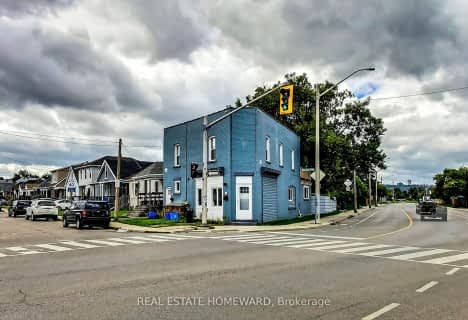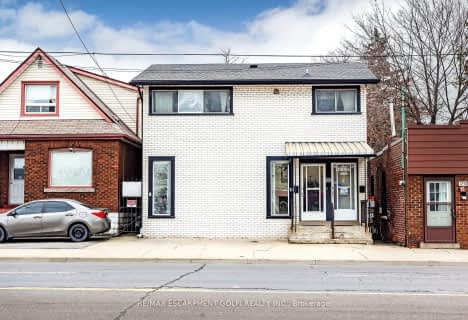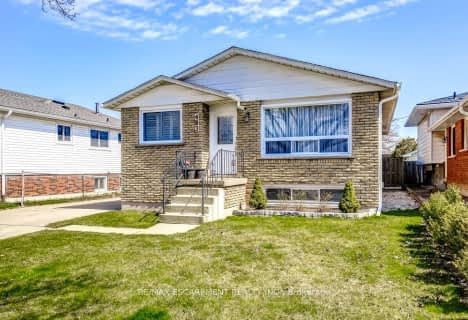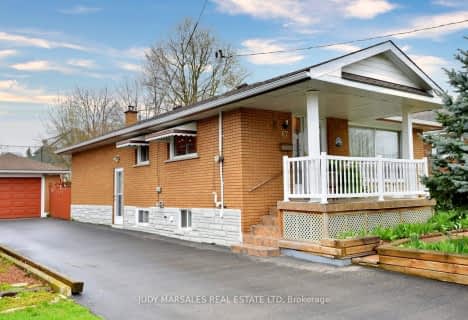
Sir Isaac Brock Junior Public School
Elementary: Public
1.40 km
Glen Echo Junior Public School
Elementary: Public
1.38 km
Glen Brae Middle School
Elementary: Public
1.20 km
St. David Catholic Elementary School
Elementary: Catholic
1.42 km
Lake Avenue Public School
Elementary: Public
1.49 km
Hillcrest Elementary Public School
Elementary: Public
0.54 km
Delta Secondary School
Secondary: Public
3.39 km
Glendale Secondary School
Secondary: Public
1.50 km
Sir Winston Churchill Secondary School
Secondary: Public
1.84 km
Sherwood Secondary School
Secondary: Public
4.25 km
Saltfleet High School
Secondary: Public
6.04 km
Cardinal Newman Catholic Secondary School
Secondary: Catholic
2.80 km
$
$597,000
- 2 bath
- 3 bed
- 1500 sqft
1278 Barton Street East, Hamilton, Ontario • L8H 2W1 • Crown Point
$
$719,000
- 2 bath
- 3 bed
- 1100 sqft
67 Second Street North, Hamilton, Ontario • L8G 1Z2 • Stoney Creek
