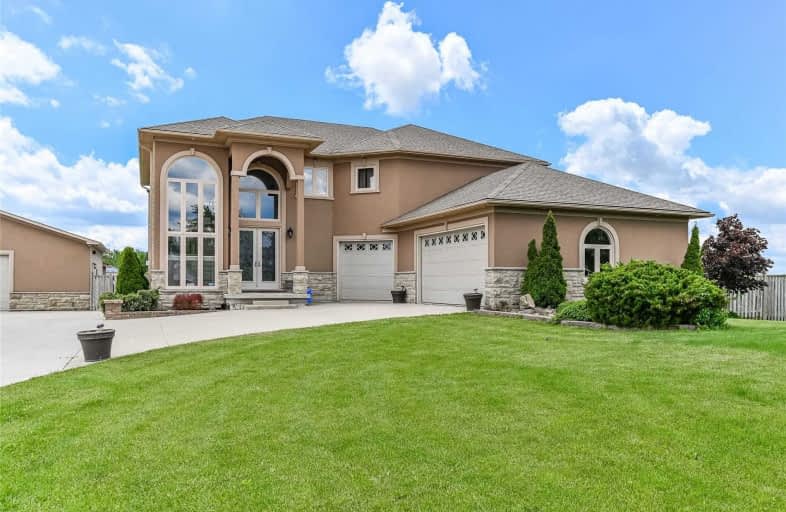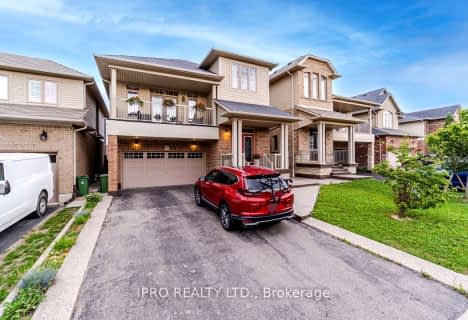
R L Hyslop Elementary School
Elementary: PublicSt. James the Apostle Catholic Elementary School
Elementary: CatholicTapleytown Public School
Elementary: PublicSt. Martin of Tours Catholic Elementary School
Elementary: CatholicOur Lady of the Assumption Catholic Elementary School
Elementary: CatholicSt. Mark Catholic Elementary School
Elementary: CatholicGlendale Secondary School
Secondary: PublicSir Winston Churchill Secondary School
Secondary: PublicOrchard Park Secondary School
Secondary: PublicSaltfleet High School
Secondary: PublicCardinal Newman Catholic Secondary School
Secondary: CatholicBishop Ryan Catholic Secondary School
Secondary: Catholic- 4 bath
- 3 bed
- 2000 sqft
12 Bankfield Crescent, Hamilton, Ontario • L8J 0B9 • Stoney Creek Mountain
- 3 bath
- 4 bed
- 2000 sqft
17 Narbonne Crescent, Hamilton, Ontario • L8J 0J7 • Stoney Creek Mountain





