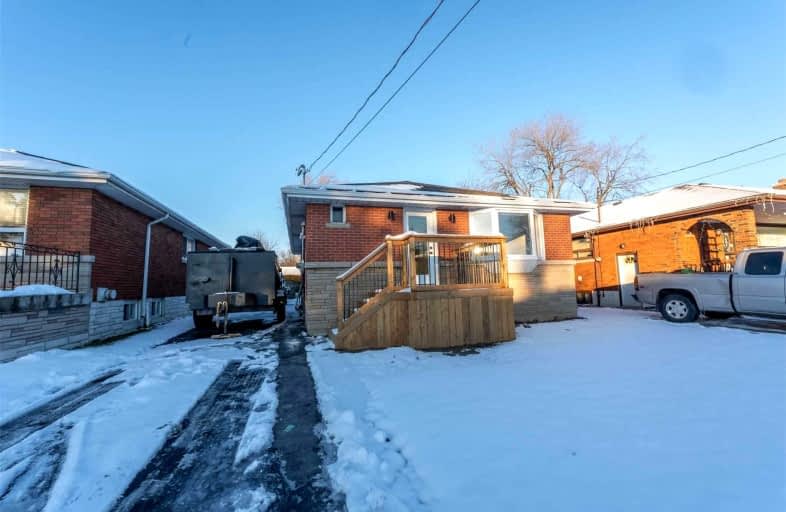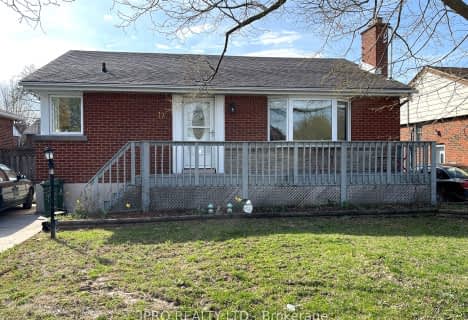Car-Dependent
- Almost all errands require a car.
4
/100
Good Transit
- Some errands can be accomplished by public transportation.
54
/100
Somewhat Bikeable
- Most errands require a car.
48
/100

Queensdale School
Elementary: Public
1.36 km
Our Lady of Lourdes Catholic Elementary School
Elementary: Catholic
1.10 km
Pauline Johnson Public School
Elementary: Public
1.18 km
Norwood Park Elementary School
Elementary: Public
0.89 km
St. Michael Catholic Elementary School
Elementary: Catholic
0.93 km
Sts. Peter and Paul Catholic Elementary School
Elementary: Catholic
1.06 km
King William Alter Ed Secondary School
Secondary: Public
2.86 km
Turning Point School
Secondary: Public
2.65 km
Vincent Massey/James Street
Secondary: Public
2.02 km
St. Charles Catholic Adult Secondary School
Secondary: Catholic
1.06 km
Cathedral High School
Secondary: Catholic
2.53 km
St. Jean de Brebeuf Catholic Secondary School
Secondary: Catholic
3.17 km
-
Richwill Park
Hamilton ON 1.17km -
Southam Park
1.73km -
T. B. McQuesten Park
1199 Upper Wentworth St, Hamilton ON 2.13km
-
Scotiabank
622 Upper Wellington St, Hamilton ON L9A 3R1 0.77km -
National Bank
880 Upper Wentworth St, Hamilton ON L9A 5H2 1.02km -
Scotiabank
751 Upper James St, Hamilton ON L9C 3A1 1.03km
$
$2,500
- 1 bath
- 3 bed
- 1100 sqft
Upper-830 Brucedale Avenue East, Hamilton, Ontario • L8T 1L3 • Sunninghill














