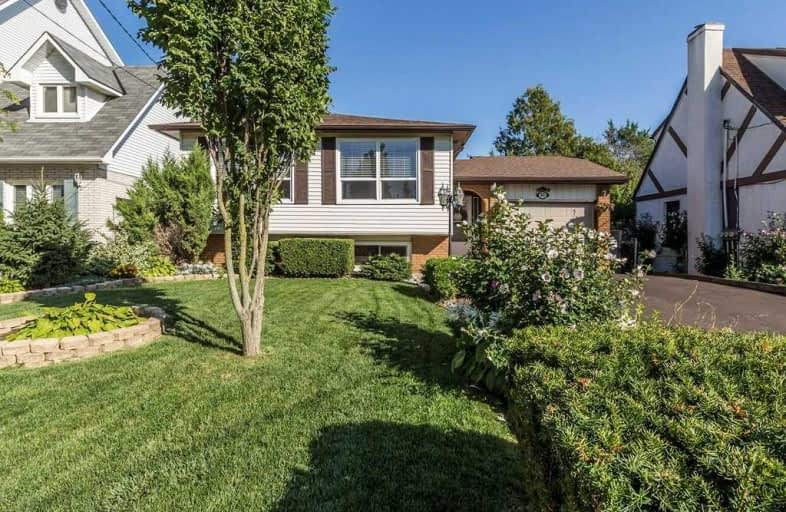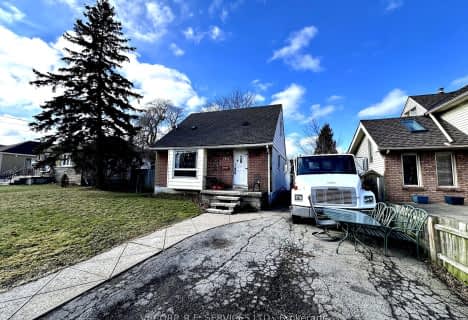
Richard Beasley Junior Public School
Elementary: Public
1.65 km
Lincoln Alexander Public School
Elementary: Public
0.81 km
St. Kateri Tekakwitha Catholic Elementary School
Elementary: Catholic
0.34 km
Cecil B Stirling School
Elementary: Public
0.34 km
St. Teresa of Calcutta Catholic Elementary School
Elementary: Catholic
1.14 km
Templemead Elementary School
Elementary: Public
0.45 km
Vincent Massey/James Street
Secondary: Public
2.69 km
ÉSAC Mère-Teresa
Secondary: Catholic
1.97 km
Nora Henderson Secondary School
Secondary: Public
1.65 km
Sherwood Secondary School
Secondary: Public
3.46 km
St. Jean de Brebeuf Catholic Secondary School
Secondary: Catholic
1.54 km
Bishop Ryan Catholic Secondary School
Secondary: Catholic
3.17 km
$
$629,900
- 2 bath
- 3 bed
- 1100 sqft
139 East 44th Street, Hamilton, Ontario • L8T 3H3 • Hampton Heights
$
$629,000
- 2 bath
- 3 bed
- 700 sqft
496 Upper Kenilworth Avenue, Hamilton, Ontario • L8T 4G8 • Huntington







