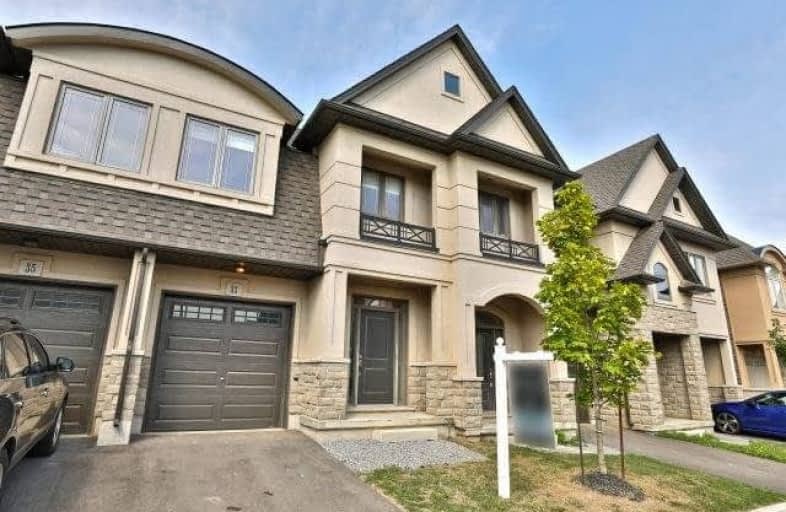
Westview Middle School
Elementary: Public
2.09 km
James MacDonald Public School
Elementary: Public
1.26 km
Corpus Christi Catholic Elementary School
Elementary: Catholic
0.86 km
St. Marguerite d'Youville Catholic Elementary School
Elementary: Catholic
1.32 km
Helen Detwiler Junior Elementary School
Elementary: Public
1.37 km
Annunciation of Our Lord Catholic Elementary School
Elementary: Catholic
1.89 km
Turning Point School
Secondary: Public
5.59 km
St. Charles Catholic Adult Secondary School
Secondary: Catholic
3.88 km
Sir Allan MacNab Secondary School
Secondary: Public
3.59 km
Westmount Secondary School
Secondary: Public
2.27 km
St. Jean de Brebeuf Catholic Secondary School
Secondary: Catholic
2.54 km
St. Thomas More Catholic Secondary School
Secondary: Catholic
2.19 km


