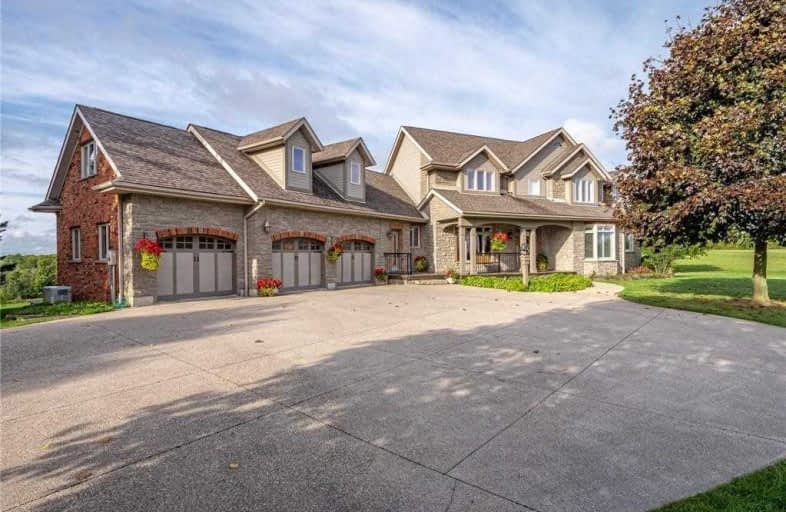
Millgrove Public School
Elementary: Public
12.22 km
Flamborough Centre School
Elementary: Public
11.44 km
Our Lady of Mount Carmel Catholic Elementary School
Elementary: Catholic
4.34 km
Kilbride Public School
Elementary: Public
7.39 km
Balaclava Public School
Elementary: Public
4.20 km
Brookville Public School
Elementary: Public
11.07 km
E C Drury/Trillium Demonstration School
Secondary: Provincial
15.39 km
Ernest C Drury School for the Deaf
Secondary: Provincial
15.62 km
Gary Allan High School - Milton
Secondary: Public
15.40 km
Milton District High School
Secondary: Public
14.88 km
Jean Vanier Catholic Secondary School
Secondary: Catholic
14.89 km
Waterdown District High School
Secondary: Public
14.64 km


