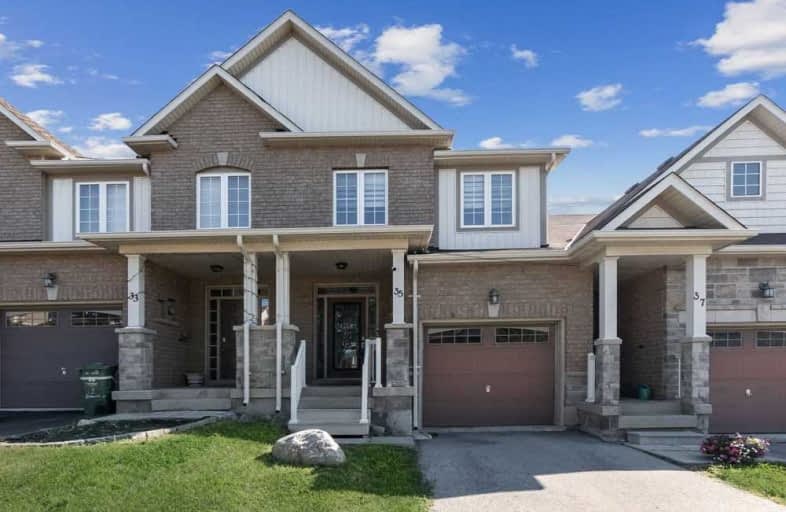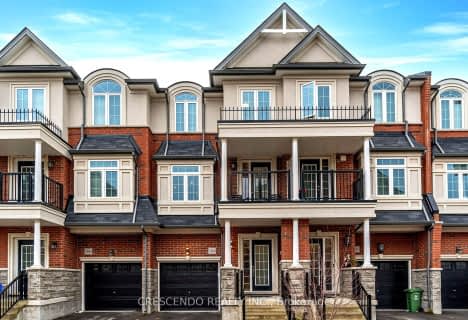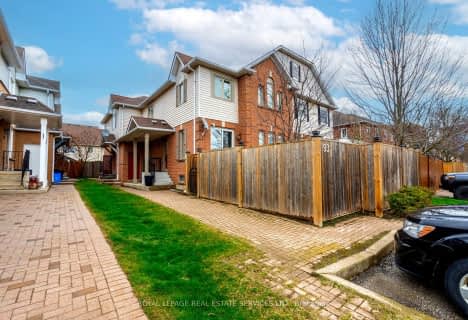
Video Tour

Flamborough Centre School
Elementary: Public
3.12 km
St. Thomas Catholic Elementary School
Elementary: Catholic
1.36 km
Mary Hopkins Public School
Elementary: Public
0.88 km
Allan A Greenleaf Elementary
Elementary: Public
0.29 km
Guardian Angels Catholic Elementary School
Elementary: Catholic
0.93 km
Guy B Brown Elementary Public School
Elementary: Public
0.89 km
École secondaire Georges-P-Vanier
Secondary: Public
7.93 km
Aldershot High School
Secondary: Public
5.83 km
Sir John A Macdonald Secondary School
Secondary: Public
8.88 km
St. Mary Catholic Secondary School
Secondary: Catholic
9.35 km
Waterdown District High School
Secondary: Public
0.33 km
Westdale Secondary School
Secondary: Public
8.58 km





