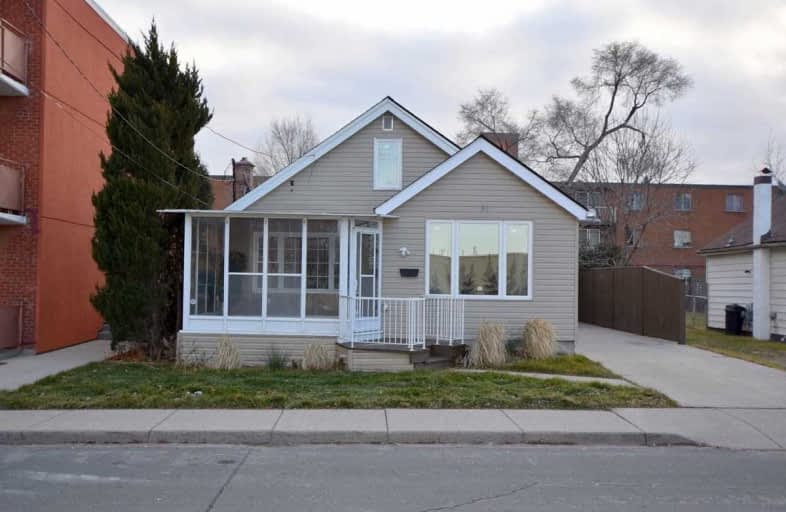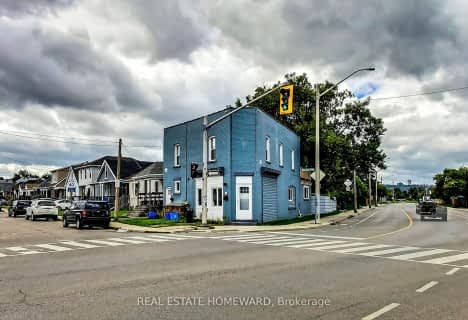
Sir Isaac Brock Junior Public School
Elementary: Public
0.34 km
Green Acres School
Elementary: Public
0.96 km
Glen Echo Junior Public School
Elementary: Public
0.71 km
Glen Brae Middle School
Elementary: Public
0.72 km
St. David Catholic Elementary School
Elementary: Catholic
0.38 km
Hillcrest Elementary Public School
Elementary: Public
1.44 km
Delta Secondary School
Secondary: Public
3.82 km
Glendale Secondary School
Secondary: Public
0.87 km
Sir Winston Churchill Secondary School
Secondary: Public
2.28 km
Sherwood Secondary School
Secondary: Public
4.28 km
Saltfleet High School
Secondary: Public
5.01 km
Cardinal Newman Catholic Secondary School
Secondary: Catholic
2.13 km



