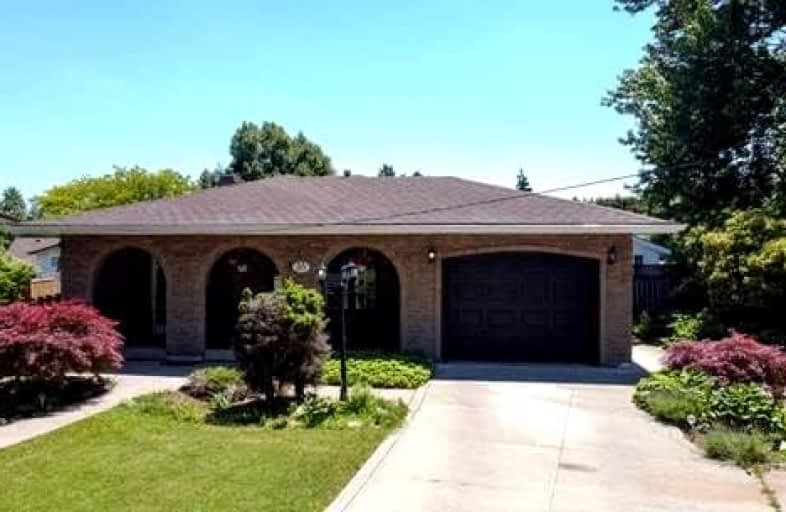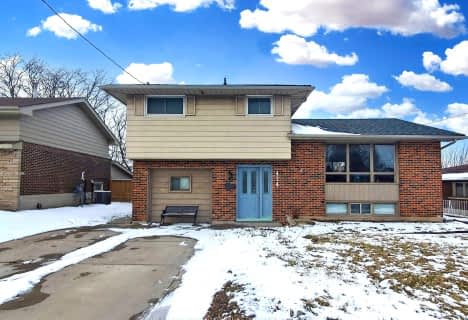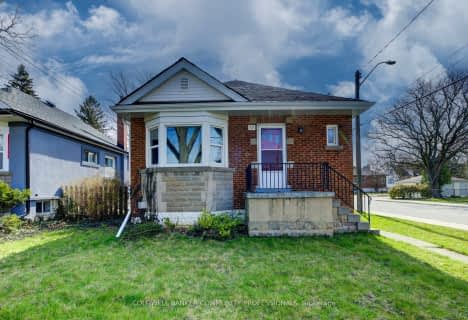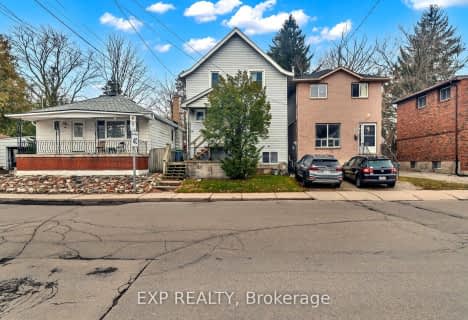
Holbrook Junior Public School
Elementary: Public
0.74 km
Regina Mundi Catholic Elementary School
Elementary: Catholic
0.41 km
St. Teresa of Avila Catholic Elementary School
Elementary: Catholic
1.03 km
St. Vincent de Paul Catholic Elementary School
Elementary: Catholic
1.02 km
Gordon Price School
Elementary: Public
0.90 km
R A Riddell Public School
Elementary: Public
1.19 km
École secondaire Georges-P-Vanier
Secondary: Public
4.31 km
St. Mary Catholic Secondary School
Secondary: Catholic
2.64 km
Sir Allan MacNab Secondary School
Secondary: Public
0.44 km
Westdale Secondary School
Secondary: Public
3.45 km
Westmount Secondary School
Secondary: Public
1.83 km
St. Thomas More Catholic Secondary School
Secondary: Catholic
1.95 km














