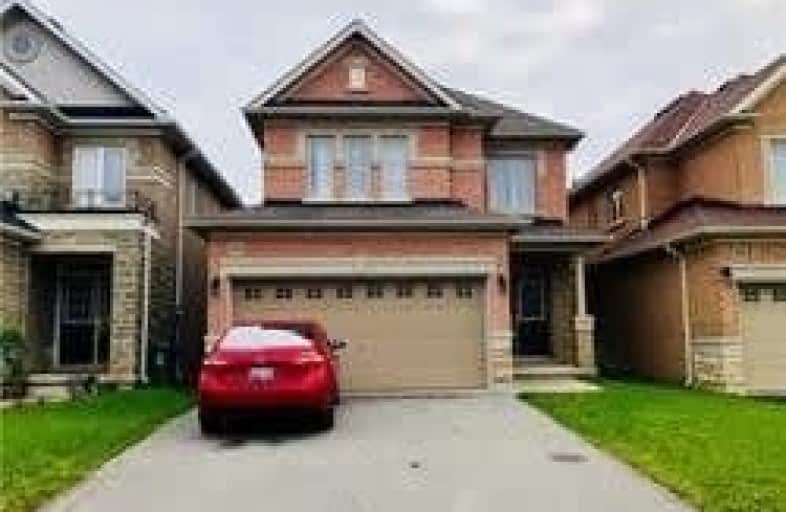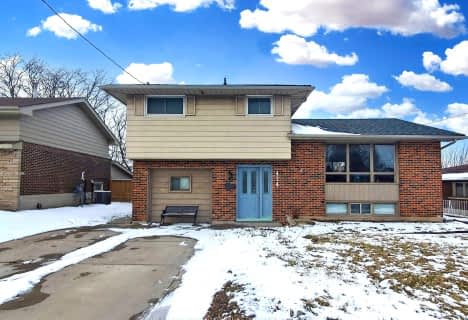
James MacDonald Public School
Elementary: Public
1.38 km
Gordon Price School
Elementary: Public
2.02 km
Corpus Christi Catholic Elementary School
Elementary: Catholic
1.24 km
Annunciation of Our Lord Catholic Elementary School
Elementary: Catholic
1.99 km
R A Riddell Public School
Elementary: Public
1.60 km
St. Thérèse of Lisieux Catholic Elementary School
Elementary: Catholic
0.77 km
St. Charles Catholic Adult Secondary School
Secondary: Catholic
4.32 km
St. Mary Catholic Secondary School
Secondary: Catholic
5.39 km
Sir Allan MacNab Secondary School
Secondary: Public
2.97 km
Westmount Secondary School
Secondary: Public
2.35 km
St. Jean de Brebeuf Catholic Secondary School
Secondary: Catholic
3.53 km
St. Thomas More Catholic Secondary School
Secondary: Catholic
1.26 km






