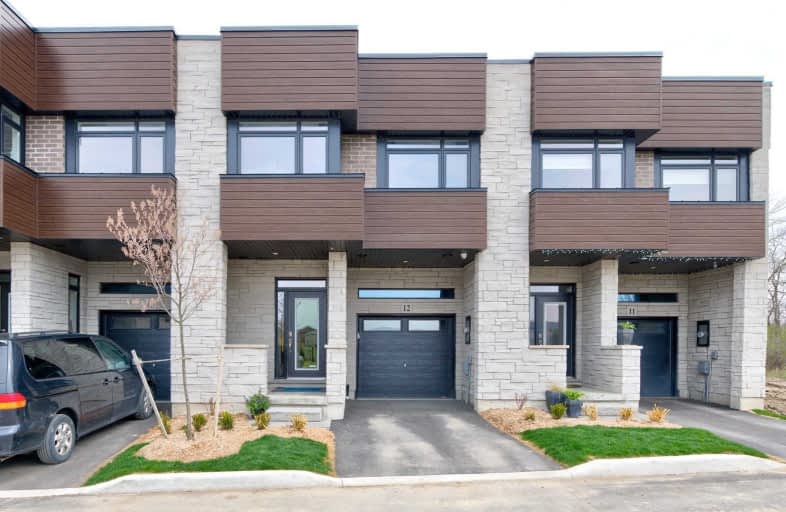
Video Tour

St Marguerite d'Youville Elementary School
Elementary: Catholic
4.00 km
Cundles Heights Public School
Elementary: Public
5.01 km
Sister Catherine Donnelly Catholic School
Elementary: Catholic
3.68 km
Terry Fox Elementary School
Elementary: Public
4.15 km
West Bayfield Elementary School
Elementary: Public
4.49 km
Forest Hill Public School
Elementary: Public
0.80 km
Barrie Campus
Secondary: Public
5.66 km
ÉSC Nouvelle-Alliance
Secondary: Catholic
5.82 km
Simcoe Alternative Secondary School
Secondary: Public
7.70 km
St Joseph's Separate School
Secondary: Catholic
5.28 km
Barrie North Collegiate Institute
Secondary: Public
6.14 km
Eastview Secondary School
Secondary: Public
7.17 km
More about this building
View 35 Midhurst Heights, Hamilton
