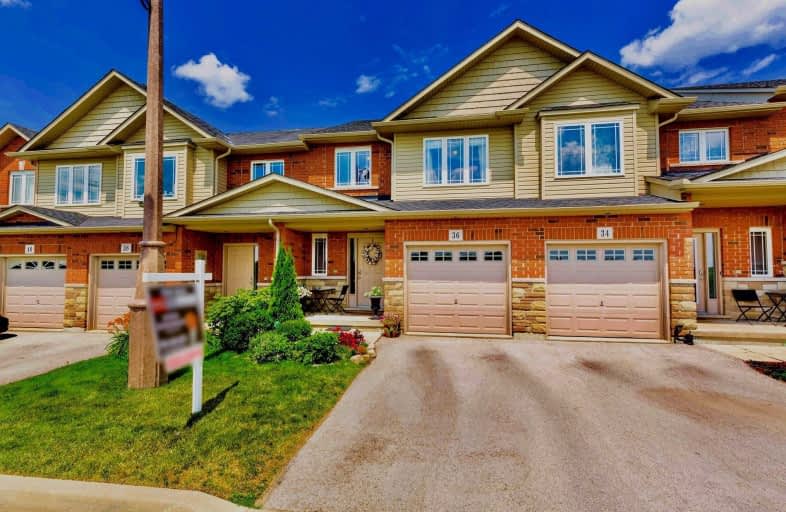
Mount Albion Public School
Elementary: Public
2.48 km
St. Paul Catholic Elementary School
Elementary: Catholic
2.93 km
Janet Lee Public School
Elementary: Public
1.74 km
Billy Green Elementary School
Elementary: Public
3.15 km
St. Mark Catholic Elementary School
Elementary: Catholic
2.55 km
Gatestone Elementary Public School
Elementary: Public
2.37 km
ÉSAC Mère-Teresa
Secondary: Catholic
4.03 km
Nora Henderson Secondary School
Secondary: Public
4.57 km
Sherwood Secondary School
Secondary: Public
5.53 km
Saltfleet High School
Secondary: Public
3.22 km
St. Jean de Brebeuf Catholic Secondary School
Secondary: Catholic
4.58 km
Bishop Ryan Catholic Secondary School
Secondary: Catholic
0.40 km


