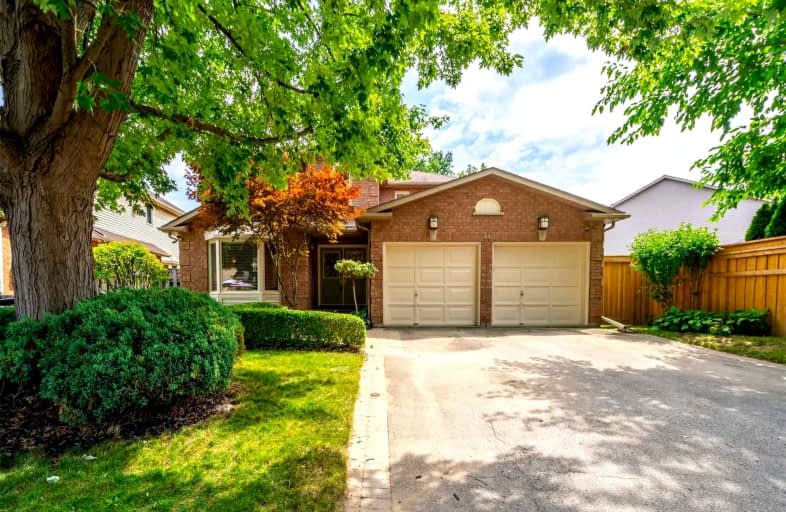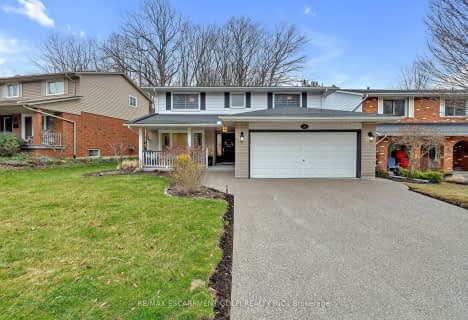
Yorkview School
Elementary: Public
2.79 km
St. Augustine Catholic Elementary School
Elementary: Catholic
1.87 km
St. Bernadette Catholic Elementary School
Elementary: Catholic
0.23 km
Dundana Public School
Elementary: Public
1.91 km
Dundas Central Public School
Elementary: Public
1.61 km
Sir William Osler Elementary School
Elementary: Public
0.52 km
Dundas Valley Secondary School
Secondary: Public
0.38 km
St. Mary Catholic Secondary School
Secondary: Catholic
3.85 km
Sir Allan MacNab Secondary School
Secondary: Public
5.27 km
Bishop Tonnos Catholic Secondary School
Secondary: Catholic
6.78 km
Ancaster High School
Secondary: Public
5.60 km
St. Thomas More Catholic Secondary School
Secondary: Catholic
6.84 km








