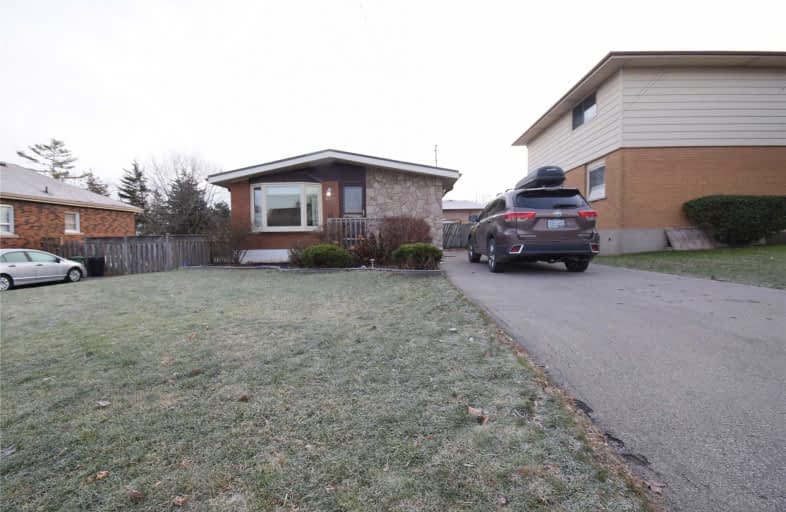
Westview Middle School
Elementary: Public
0.79 km
Westwood Junior Public School
Elementary: Public
0.88 km
Ridgemount Junior Public School
Elementary: Public
0.62 km
Norwood Park Elementary School
Elementary: Public
1.13 km
St. Michael Catholic Elementary School
Elementary: Catholic
0.94 km
Annunciation of Our Lord Catholic Elementary School
Elementary: Catholic
0.84 km
Turning Point School
Secondary: Public
3.77 km
St. Charles Catholic Adult Secondary School
Secondary: Catholic
2.06 km
Sir Allan MacNab Secondary School
Secondary: Public
3.17 km
Westmount Secondary School
Secondary: Public
0.97 km
St. Jean de Brebeuf Catholic Secondary School
Secondary: Catholic
2.87 km
St. Thomas More Catholic Secondary School
Secondary: Catholic
2.90 km


