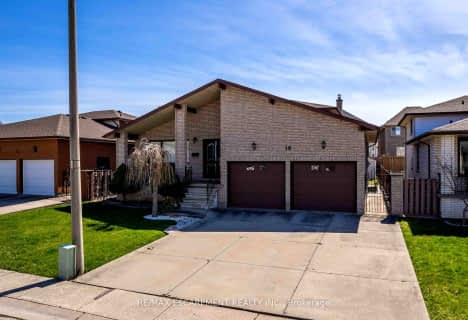
R L Hyslop Elementary School
Elementary: Public
0.60 km
Collegiate Avenue School
Elementary: Public
0.42 km
Green Acres School
Elementary: Public
0.86 km
St. Martin of Tours Catholic Elementary School
Elementary: Catholic
0.62 km
St. Agnes Catholic Elementary School
Elementary: Catholic
1.37 km
Lake Avenue Public School
Elementary: Public
1.49 km
Delta Secondary School
Secondary: Public
5.50 km
Glendale Secondary School
Secondary: Public
2.31 km
Sir Winston Churchill Secondary School
Secondary: Public
3.99 km
Orchard Park Secondary School
Secondary: Public
3.38 km
Saltfleet High School
Secondary: Public
4.43 km
Cardinal Newman Catholic Secondary School
Secondary: Catholic
0.71 km
$
$699,900
- 2 bath
- 3 bed
- 1100 sqft
10 William Johnson Street, Hamilton, Ontario • L8J 1B1 • Stoney Creek Mountain












