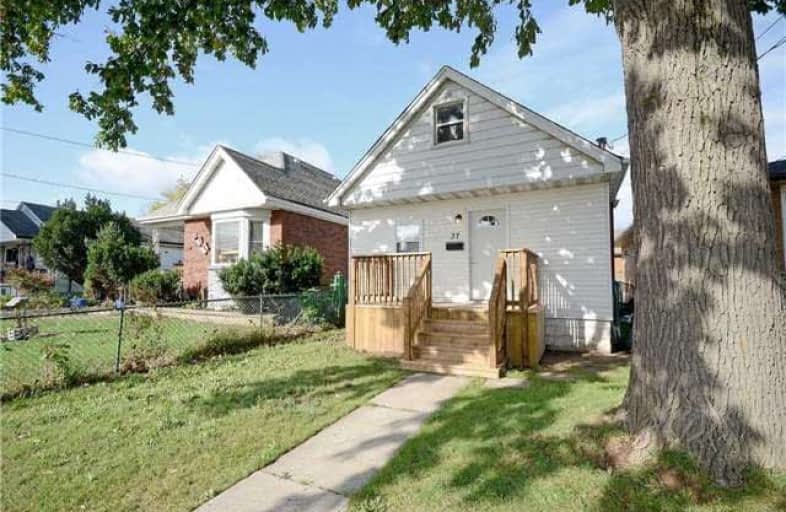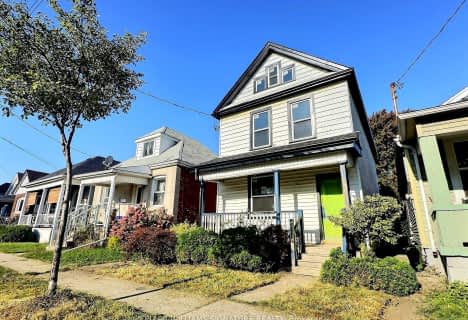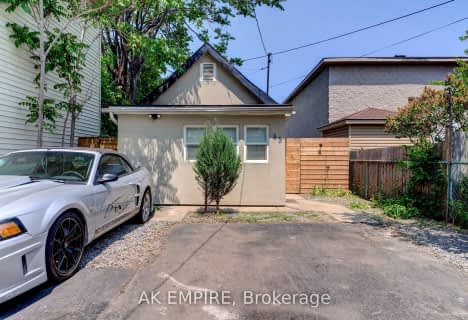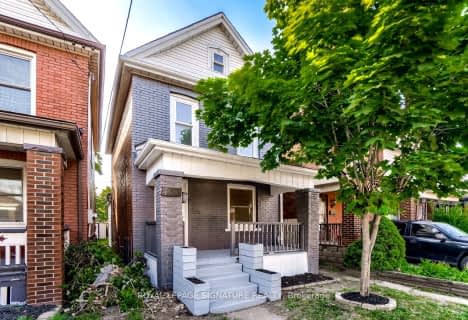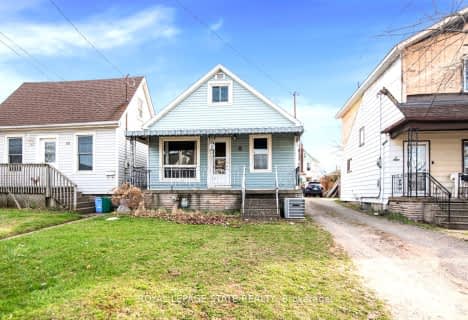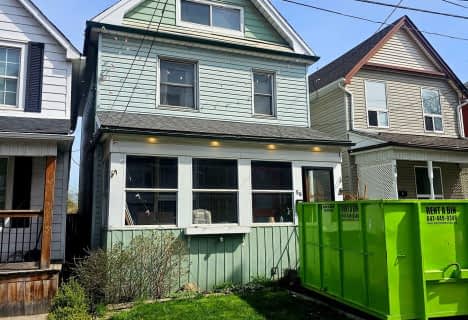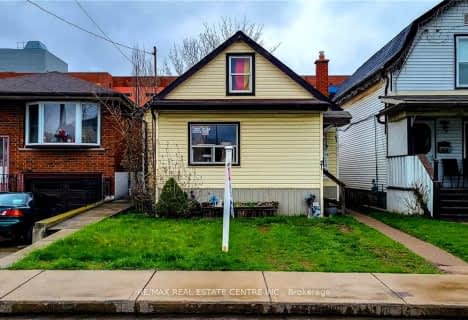
Parkdale School
Elementary: Public
1.35 km
Viscount Montgomery Public School
Elementary: Public
1.72 km
A M Cunningham Junior Public School
Elementary: Public
1.23 km
Memorial (City) School
Elementary: Public
1.23 km
W H Ballard Public School
Elementary: Public
0.60 km
Queen Mary Public School
Elementary: Public
0.67 km
Vincent Massey/James Street
Secondary: Public
3.86 km
ÉSAC Mère-Teresa
Secondary: Catholic
4.11 km
Delta Secondary School
Secondary: Public
0.97 km
Glendale Secondary School
Secondary: Public
3.11 km
Sir Winston Churchill Secondary School
Secondary: Public
1.29 km
Sherwood Secondary School
Secondary: Public
2.56 km
$
$449,000
- 1 bath
- 3 bed
- 700 sqft
43 Whitfield Avenue, Hamilton, Ontario • L8L 4B5 • Industrial Sector
$
$299,999
- 1 bath
- 3 bed
- 1100 sqft
8 Whitfield Avenue, Hamilton, Ontario • L8L 4B4 • Industrial Sector
