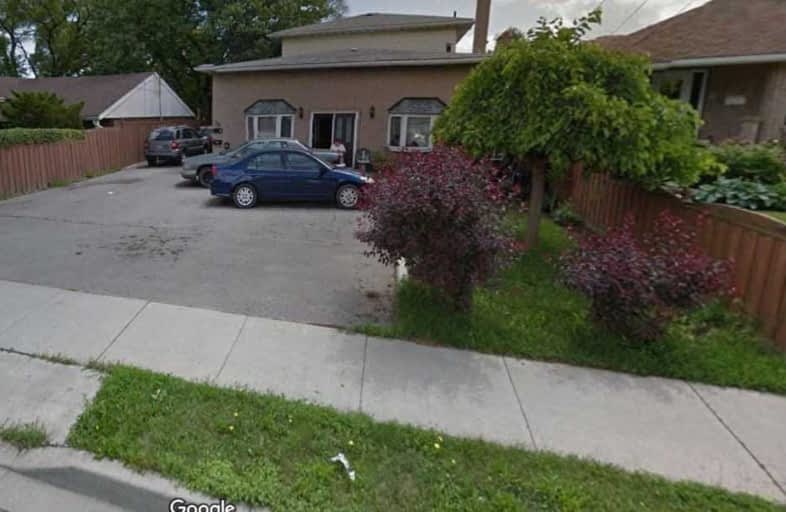
Eastdale Public School
Elementary: Public
0.61 km
Collegiate Avenue School
Elementary: Public
0.84 km
St. Martin of Tours Catholic Elementary School
Elementary: Catholic
1.14 km
St. Agnes Catholic Elementary School
Elementary: Catholic
0.63 km
Mountain View Public School
Elementary: Public
1.20 km
St. Francis Xavier Catholic Elementary School
Elementary: Catholic
0.92 km
Delta Secondary School
Secondary: Public
6.17 km
Glendale Secondary School
Secondary: Public
3.20 km
Sir Winston Churchill Secondary School
Secondary: Public
4.60 km
Orchard Park Secondary School
Secondary: Public
2.52 km
Saltfleet High School
Secondary: Public
5.60 km
Cardinal Newman Catholic Secondary School
Secondary: Catholic
0.58 km
