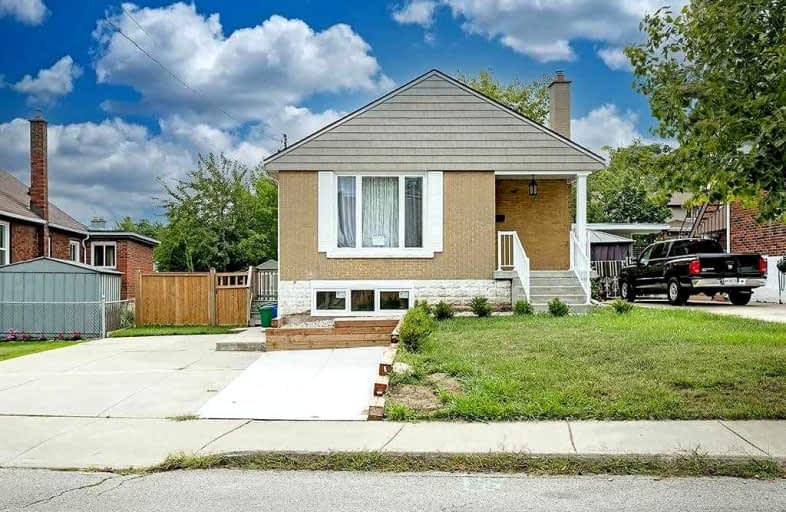Somewhat Walkable
- Some errands can be accomplished on foot.
52
/100
Good Transit
- Some errands can be accomplished by public transportation.
52
/100
Very Bikeable
- Most errands can be accomplished on bike.
75
/100

Rosedale Elementary School
Elementary: Public
0.59 km
École élémentaire Pavillon de la jeunesse
Elementary: Public
1.05 km
St. John the Baptist Catholic Elementary School
Elementary: Catholic
1.25 km
Viscount Montgomery Public School
Elementary: Public
1.22 km
A M Cunningham Junior Public School
Elementary: Public
1.03 km
W H Ballard Public School
Elementary: Public
1.52 km
Vincent Massey/James Street
Secondary: Public
2.54 km
ÉSAC Mère-Teresa
Secondary: Catholic
2.18 km
Delta Secondary School
Secondary: Public
1.31 km
Glendale Secondary School
Secondary: Public
2.57 km
Sir Winston Churchill Secondary School
Secondary: Public
1.64 km
Sherwood Secondary School
Secondary: Public
0.94 km
-
Andrew Warburton Memorial Park
Cope St, Hamilton ON 1.95km -
Mountain Brow Park
2.27km -
Mahoney Park
Mahony Ave, Hamilton ON 2.66km
-
BMO Bank of Montreal
126 Queenston Rd, Hamilton ON L8K 1G4 1.29km -
Scotiabank
580 Upper Ottawa St, Hamilton ON L8T 3T2 1.72km -
CIBC
251 Parkdale Ave N, Hamilton ON L8H 5X6 2.42km
$
$1,900
- 1 bath
- 2 bed
- 700 sqft
Upper-1164 King Street East, Hamilton, Ontario • L8M 1E9 • Crown Point
$
$2,050
- 1 bath
- 2 bed
- 700 sqft
Lower-47 Castlefield Drive, Hamilton, Ontario • L8T 3R1 • Hampton Heights














