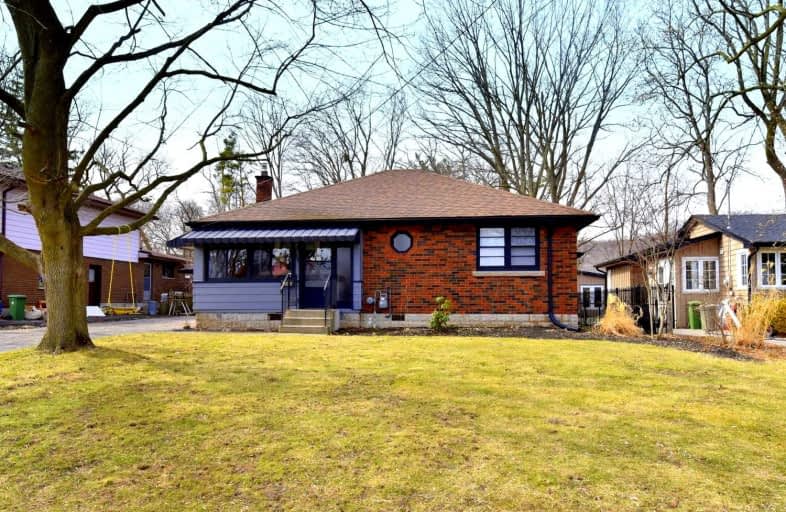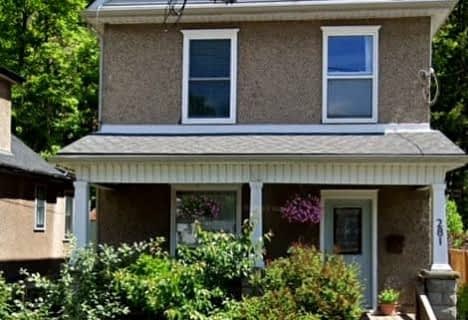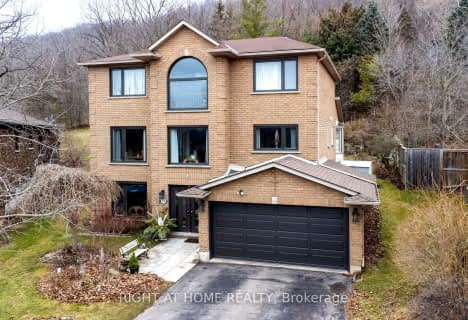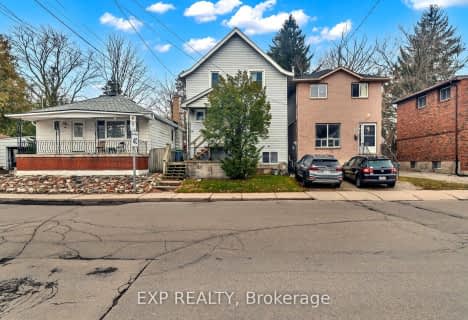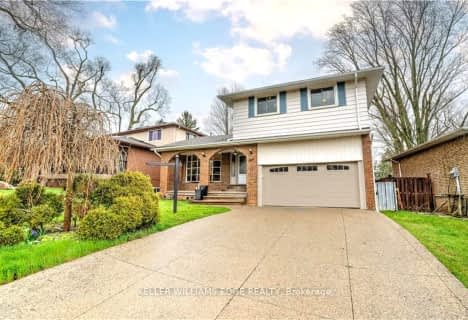
Glenwood Special Day School
Elementary: Public
2.63 km
Yorkview School
Elementary: Public
0.58 km
St. Augustine Catholic Elementary School
Elementary: Catholic
0.51 km
St. Bernadette Catholic Elementary School
Elementary: Catholic
2.27 km
Dundana Public School
Elementary: Public
1.32 km
Dundas Central Public School
Elementary: Public
0.71 km
École secondaire Georges-P-Vanier
Secondary: Public
4.48 km
Dundas Valley Secondary School
Secondary: Public
2.59 km
St. Mary Catholic Secondary School
Secondary: Catholic
2.56 km
Sir Allan MacNab Secondary School
Secondary: Public
4.81 km
Westdale Secondary School
Secondary: Public
4.10 km
St. Thomas More Catholic Secondary School
Secondary: Catholic
6.73 km
$
$950,000
- 2 bath
- 3 bed
- 1500 sqft
12 Hollywood Street South, Hamilton, Ontario • L8S 3B1 • Ainslie Wood
