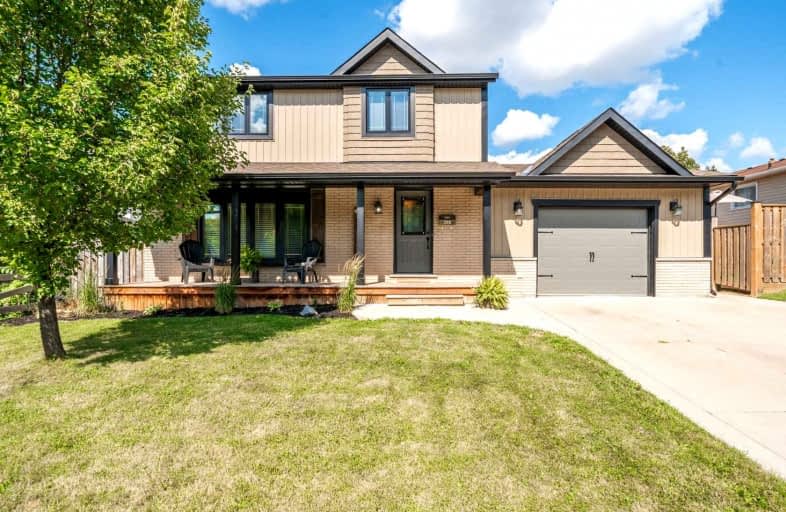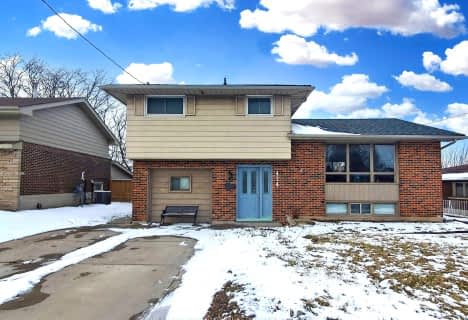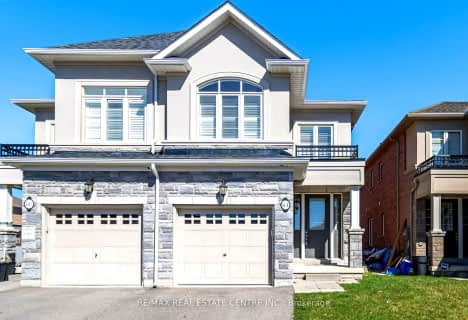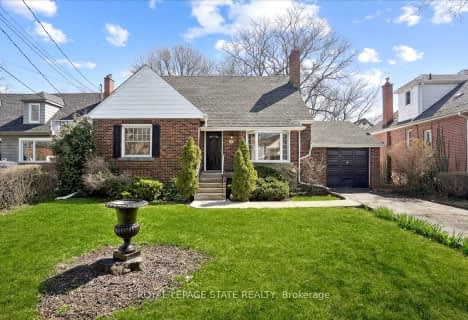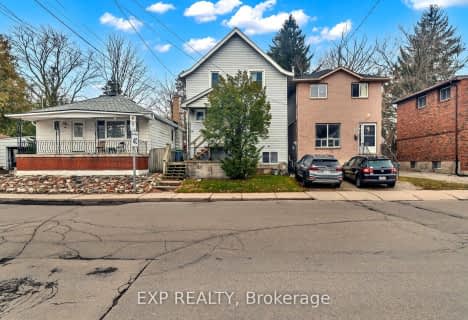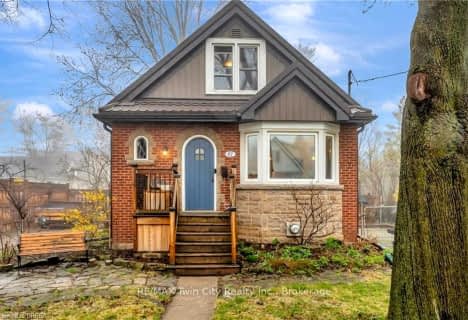
Westview Middle School
Elementary: Public
0.49 km
Westwood Junior Public School
Elementary: Public
0.62 km
James MacDonald Public School
Elementary: Public
0.93 km
ÉÉC Monseigneur-de-Laval
Elementary: Catholic
1.16 km
Annunciation of Our Lord Catholic Elementary School
Elementary: Catholic
0.43 km
R A Riddell Public School
Elementary: Public
0.91 km
St. Charles Catholic Adult Secondary School
Secondary: Catholic
2.55 km
St. Mary Catholic Secondary School
Secondary: Catholic
3.79 km
Sir Allan MacNab Secondary School
Secondary: Public
1.93 km
Westdale Secondary School
Secondary: Public
3.75 km
Westmount Secondary School
Secondary: Public
0.41 km
St. Thomas More Catholic Secondary School
Secondary: Catholic
2.09 km
