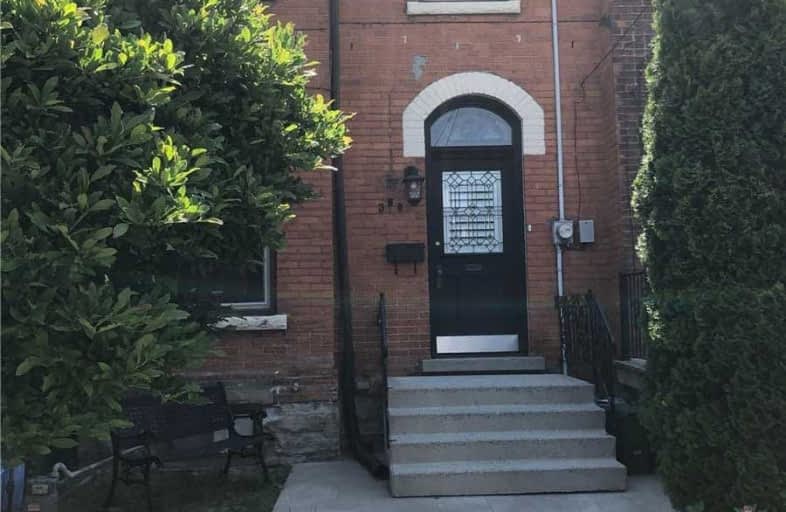
St. Patrick Catholic Elementary School
Elementary: Catholic
2.03 km
Central Junior Public School
Elementary: Public
1.89 km
Hess Street Junior Public School
Elementary: Public
1.11 km
St. Lawrence Catholic Elementary School
Elementary: Catholic
0.43 km
Bennetto Elementary School
Elementary: Public
0.30 km
Dr. J. Edgar Davey (New) Elementary Public School
Elementary: Public
1.36 km
King William Alter Ed Secondary School
Secondary: Public
1.61 km
Turning Point School
Secondary: Public
1.81 km
École secondaire Georges-P-Vanier
Secondary: Public
2.44 km
St. Charles Catholic Adult Secondary School
Secondary: Catholic
3.57 km
Sir John A Macdonald Secondary School
Secondary: Public
1.16 km
Cathedral High School
Secondary: Catholic
2.21 km



