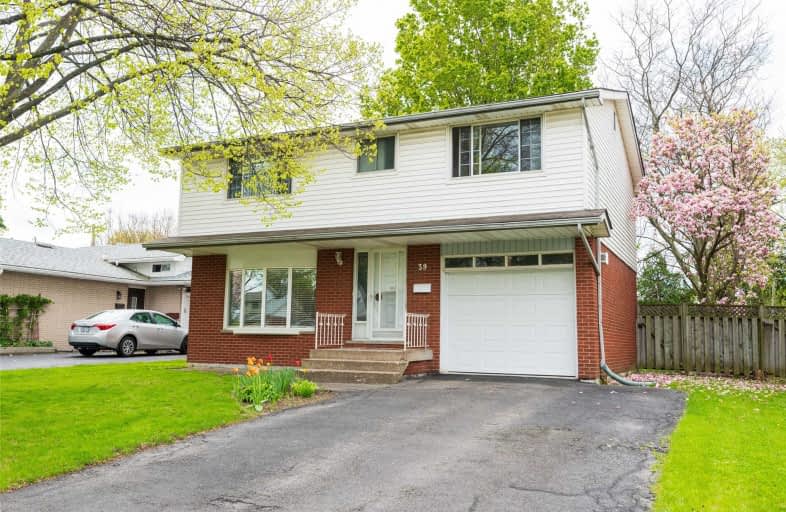
Westview Middle School
Elementary: Public
0.42 km
Westwood Junior Public School
Elementary: Public
0.63 km
James MacDonald Public School
Elementary: Public
0.66 km
Ridgemount Junior Public School
Elementary: Public
1.04 km
ÉÉC Monseigneur-de-Laval
Elementary: Catholic
1.33 km
Annunciation of Our Lord Catholic Elementary School
Elementary: Catholic
0.39 km
Turning Point School
Secondary: Public
3.91 km
St. Charles Catholic Adult Secondary School
Secondary: Catholic
2.28 km
Sir Allan MacNab Secondary School
Secondary: Public
2.73 km
Westmount Secondary School
Secondary: Public
0.62 km
St. Jean de Brebeuf Catholic Secondary School
Secondary: Catholic
3.21 km
St. Thomas More Catholic Secondary School
Secondary: Catholic
2.48 km



