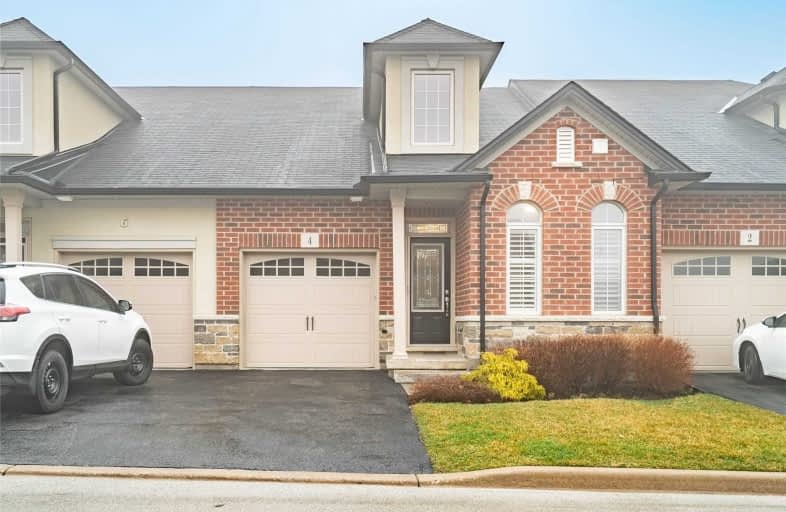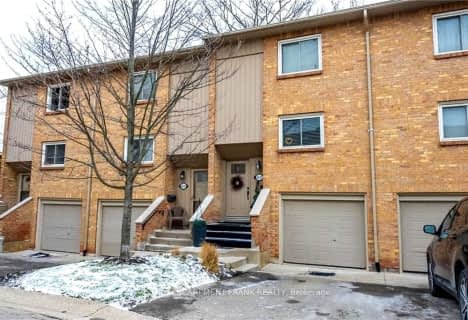
Tiffany Hills Elementary Public School
Elementary: Public
1.22 km
Rousseau Public School
Elementary: Public
2.29 km
St. Vincent de Paul Catholic Elementary School
Elementary: Catholic
2.80 km
Holy Name of Mary Catholic Elementary School
Elementary: Catholic
1.33 km
Immaculate Conception Catholic Elementary School
Elementary: Catholic
0.18 km
Ancaster Meadow Elementary Public School
Elementary: Public
1.39 km
Dundas Valley Secondary School
Secondary: Public
5.76 km
St. Mary Catholic Secondary School
Secondary: Catholic
5.30 km
Sir Allan MacNab Secondary School
Secondary: Public
3.42 km
Bishop Tonnos Catholic Secondary School
Secondary: Catholic
3.61 km
Ancaster High School
Secondary: Public
4.38 km
St. Thomas More Catholic Secondary School
Secondary: Catholic
2.64 km
$
$799,900
- 3 bath
- 2 bed
- 1200 sqft
23-20 Meadowlands Boulevard, Hamilton, Ontario • L9K 1J5 • Meadowlands













