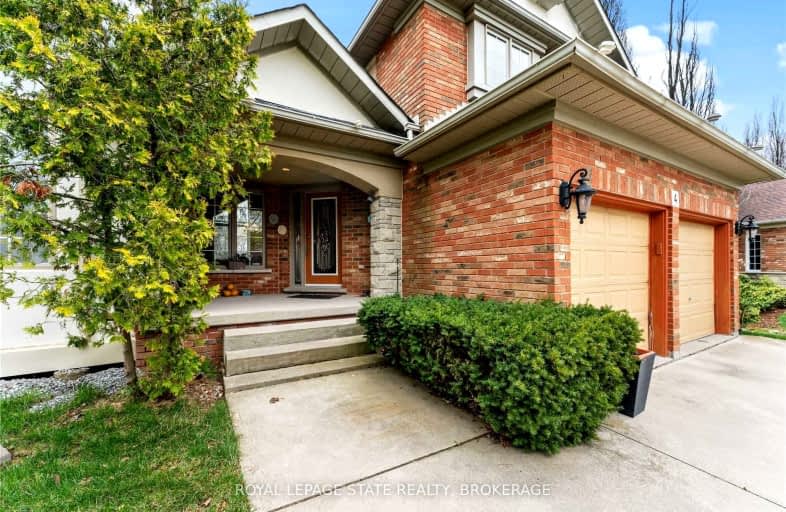Car-Dependent
- Most errands require a car.
29
/100
Some Transit
- Most errands require a car.
35
/100
Somewhat Bikeable
- Most errands require a car.
41
/100

Ancaster Senior Public School
Elementary: Public
1.07 km
C H Bray School
Elementary: Public
1.80 km
St. Ann (Ancaster) Catholic Elementary School
Elementary: Catholic
1.87 km
St. Joachim Catholic Elementary School
Elementary: Catholic
0.88 km
Fessenden School
Elementary: Public
1.09 km
Immaculate Conception Catholic Elementary School
Elementary: Catholic
2.47 km
Dundas Valley Secondary School
Secondary: Public
6.22 km
St. Mary Catholic Secondary School
Secondary: Catholic
7.27 km
Sir Allan MacNab Secondary School
Secondary: Public
5.87 km
Bishop Tonnos Catholic Secondary School
Secondary: Catholic
1.00 km
Ancaster High School
Secondary: Public
2.36 km
St. Thomas More Catholic Secondary School
Secondary: Catholic
5.26 km
-
Meadowlands Park
3.36km -
Cinema Park
Golf Links Rd (at Kitty Murray Ln), Ancaster ON 3.81km -
Off Leash Dog Park
Ancaster ON 4.14km
-
FirstOntario Credit Union
240 Wilson St E, Ancaster ON L9G 2B7 2.37km -
BMO Bank of Montreal
737 Golf Links Rd, Ancaster ON L9K 1L5 3.51km -
BMO Bank of Montreal
10 Legend Crt, Ancaster ON L9K 1J3 3.97km



