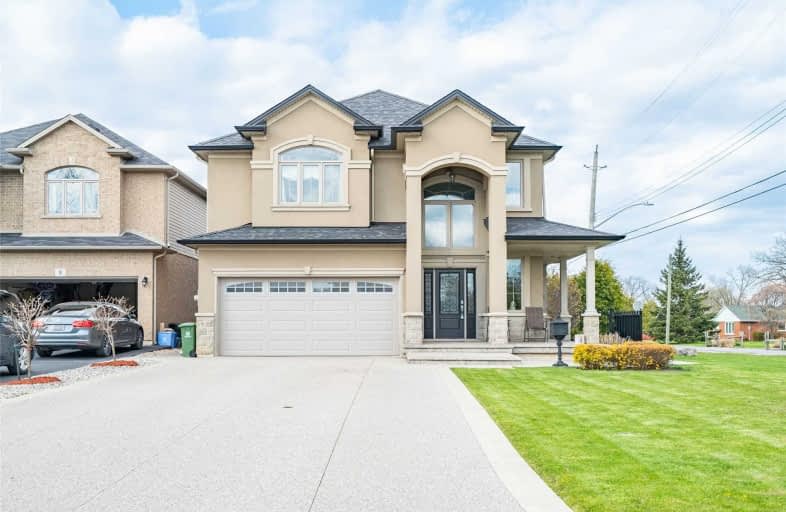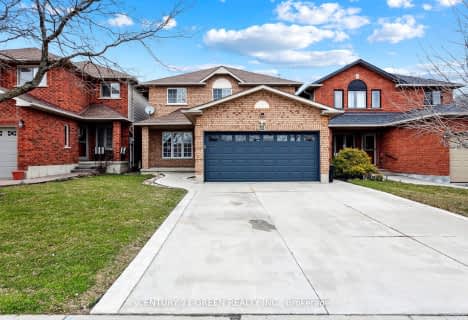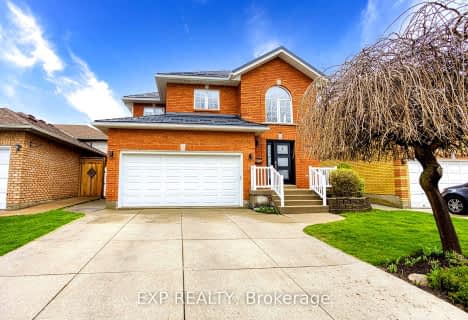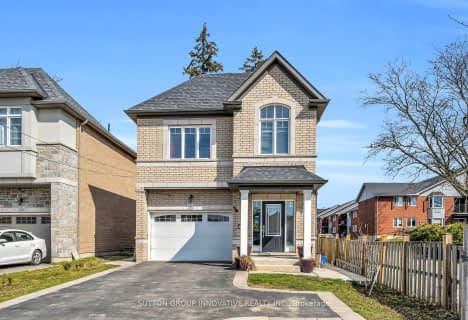
Video Tour

James MacDonald Public School
Elementary: Public
2.30 km
St. John Paul II Catholic Elementary School
Elementary: Catholic
1.72 km
Corpus Christi Catholic Elementary School
Elementary: Catholic
0.65 km
St. Marguerite d'Youville Catholic Elementary School
Elementary: Catholic
1.06 km
Helen Detwiler Junior Elementary School
Elementary: Public
0.98 km
Ray Lewis (Elementary) School
Elementary: Public
1.37 km
St. Charles Catholic Adult Secondary School
Secondary: Catholic
4.60 km
Nora Henderson Secondary School
Secondary: Public
4.32 km
Sir Allan MacNab Secondary School
Secondary: Public
4.63 km
Westmount Secondary School
Secondary: Public
3.26 km
St. Jean de Brebeuf Catholic Secondary School
Secondary: Catholic
2.04 km
St. Thomas More Catholic Secondary School
Secondary: Catholic
3.05 km
$
$1,025,000
- 3 bath
- 4 bed
- 1500 sqft
235 Stone Church Road East, Hamilton, Ontario • L9B 1B1 • Crerar











