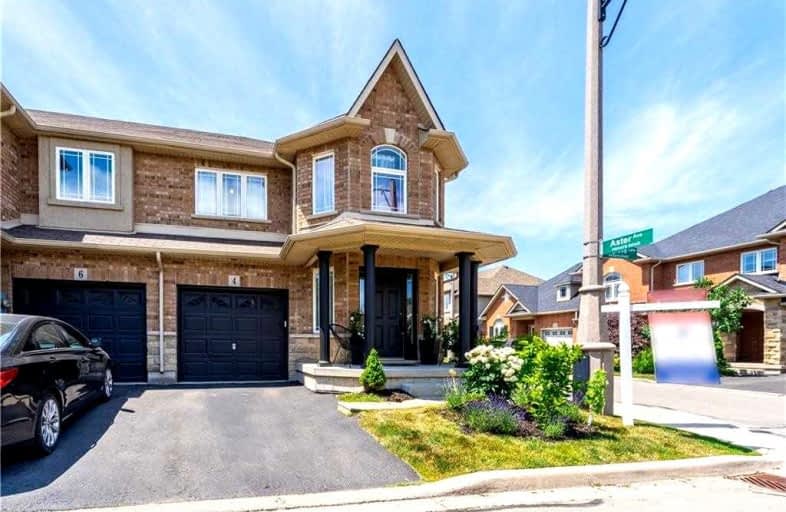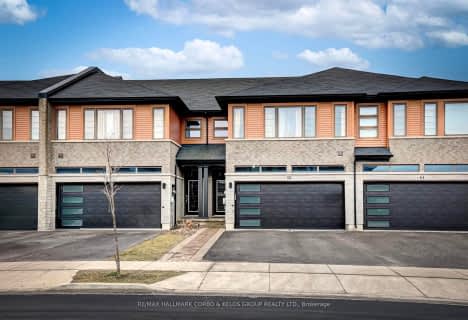

Mount Albion Public School
Elementary: PublicSt. Paul Catholic Elementary School
Elementary: CatholicJanet Lee Public School
Elementary: PublicBilly Green Elementary School
Elementary: PublicSt. Mark Catholic Elementary School
Elementary: CatholicGatestone Elementary Public School
Elementary: PublicÉSAC Mère-Teresa
Secondary: CatholicNora Henderson Secondary School
Secondary: PublicSherwood Secondary School
Secondary: PublicSaltfleet High School
Secondary: PublicSt. Jean de Brebeuf Catholic Secondary School
Secondary: CatholicBishop Ryan Catholic Secondary School
Secondary: Catholic- 3 bath
- 3 bed
- 1100 sqft
100-61 Soho Street, Hamilton, Ontario • L8J 0M6 • Stoney Creek Mountain
- 4 bath
- 3 bed
- 1500 sqft
78 Cittadella Boulevard, Hamilton, Ontario • L0R 1P0 • Stoney Creek Mountain
- 2 bath
- 3 bed
- 1500 sqft
73 Celestial Crescent, Hamilton, Ontario • L0R 1P0 • Rural Glanbrook
- 2 bath
- 3 bed
- 1100 sqft
6 Bellflower Boulevard, Hamilton, Ontario • L0R 1P0 • Rural Glanbrook
- 3 bath
- 3 bed
- 1500 sqft
56 Meadow Wood Crescent, Hamilton, Ontario • L8J 3Z8 • Stoney Creek
- 4 bath
- 3 bed
- 1500 sqft
186-1890 Rymal Road East, Hamilton, Ontario • L0R 1P0 • Stoney Creek Mountain
- 4 bath
- 3 bed
48-30 Times Square Boulevard, Hamilton, Ontario • L8J 0L8 • Stoney Creek Mountain
- 3 bath
- 3 bed
- 1100 sqft
34 Kingsborough Drive West, Hamilton, Ontario • L0R 1P0 • Rural Glanbrook













