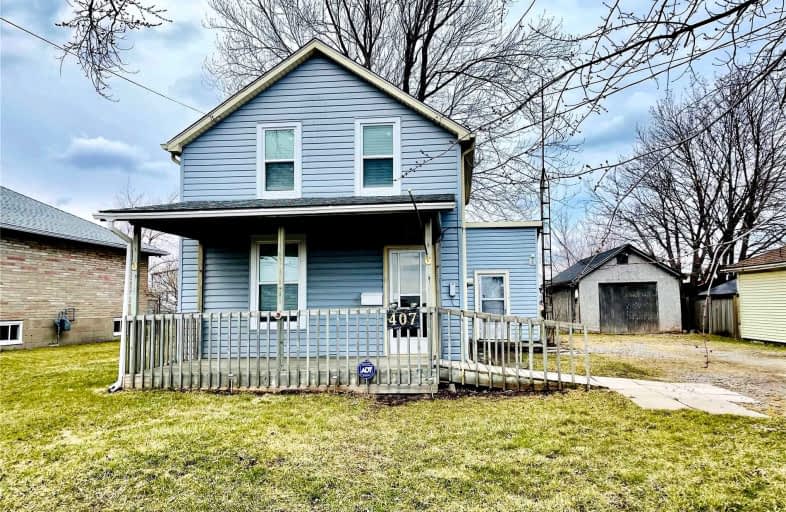
St. Clare of Assisi Catholic Elementary School
Elementary: Catholic
5.49 km
Our Lady of Peace Catholic Elementary School
Elementary: Catholic
5.08 km
Immaculate Heart of Mary Catholic Elementary School
Elementary: Catholic
2.95 km
Smith Public School
Elementary: Public
2.94 km
St. Gabriel Catholic Elementary School
Elementary: Catholic
0.70 km
Winona Elementary Elementary School
Elementary: Public
1.01 km
Grimsby Secondary School
Secondary: Public
6.73 km
Glendale Secondary School
Secondary: Public
10.80 km
Orchard Park Secondary School
Secondary: Public
5.19 km
Blessed Trinity Catholic Secondary School
Secondary: Catholic
5.84 km
Saltfleet High School
Secondary: Public
11.23 km
Cardinal Newman Catholic Secondary School
Secondary: Catholic
7.96 km


