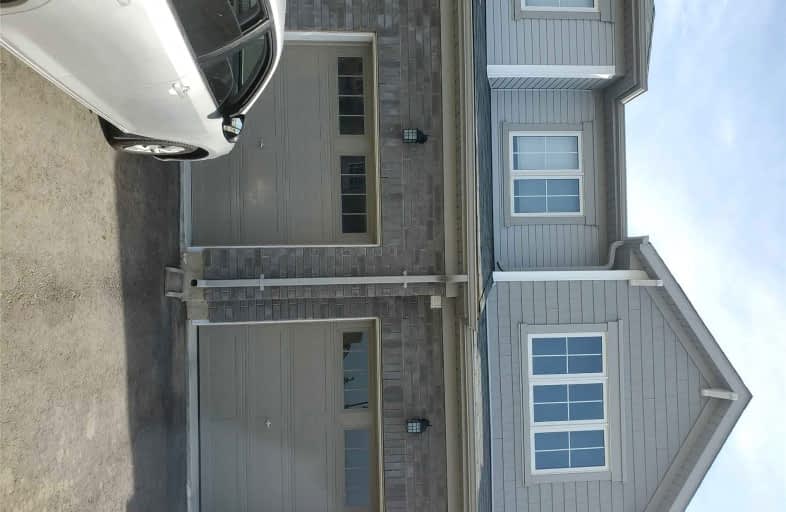
École élémentaire Michaëlle Jean Elementary School
Elementary: Public
2.44 km
Janet Lee Public School
Elementary: Public
7.13 km
St. Mark Catholic Elementary School
Elementary: Catholic
6.36 km
Gatestone Elementary Public School
Elementary: Public
6.57 km
St. Matthew Catholic Elementary School
Elementary: Catholic
1.66 km
Bellmoore Public School
Elementary: Public
1.26 km
Vincent Massey/James Street
Secondary: Public
10.75 km
ÉSAC Mère-Teresa
Secondary: Catholic
9.40 km
Nora Henderson Secondary School
Secondary: Public
9.68 km
Saltfleet High School
Secondary: Public
7.18 km
St. Jean de Brebeuf Catholic Secondary School
Secondary: Catholic
8.62 km
Bishop Ryan Catholic Secondary School
Secondary: Catholic
5.89 km







