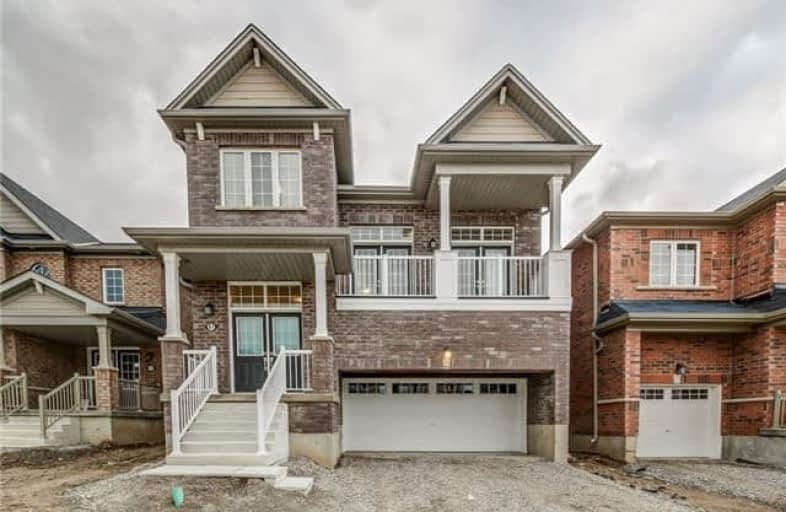
St. Patrick's School
Elementary: Catholic
1.04 km
Oneida Central Public School
Elementary: Public
6.70 km
Caledonia Centennial Public School
Elementary: Public
0.92 km
Notre Dame Catholic Elementary School
Elementary: Catholic
1.00 km
Mount Hope Public School
Elementary: Public
10.57 km
River Heights School
Elementary: Public
0.43 km
Hagersville Secondary School
Secondary: Public
14.32 km
Cayuga Secondary School
Secondary: Public
13.97 km
McKinnon Park Secondary School
Secondary: Public
0.58 km
Bishop Tonnos Catholic Secondary School
Secondary: Catholic
15.15 km
Ancaster High School
Secondary: Public
16.86 km
St. Thomas More Catholic Secondary School
Secondary: Catholic
16.39 km


