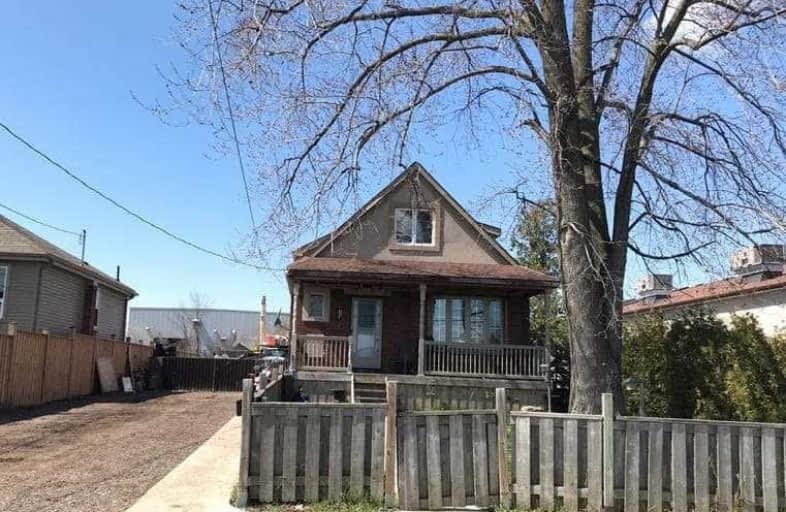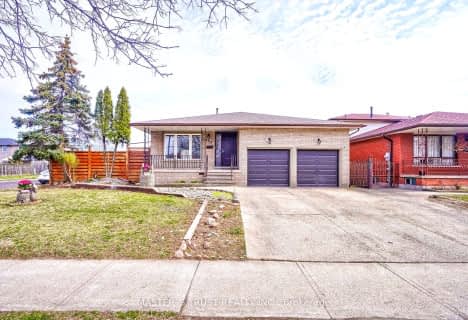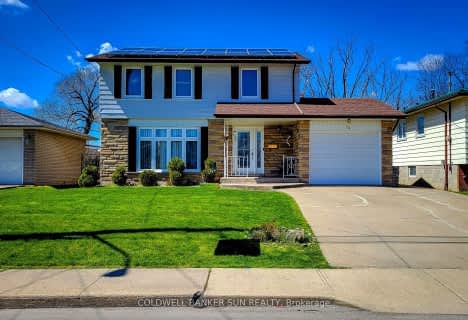
Eastdale Public School
Elementary: Public
1.19 km
St. Agnes Catholic Elementary School
Elementary: Catholic
1.55 km
Mountain View Public School
Elementary: Public
1.11 km
St. Francis Xavier Catholic Elementary School
Elementary: Catholic
2.13 km
Memorial Public School
Elementary: Public
2.46 km
Lake Avenue Public School
Elementary: Public
2.08 km
Delta Secondary School
Secondary: Public
6.66 km
Glendale Secondary School
Secondary: Public
4.23 km
Sir Winston Churchill Secondary School
Secondary: Public
5.13 km
Orchard Park Secondary School
Secondary: Public
2.89 km
Saltfleet High School
Secondary: Public
7.27 km
Cardinal Newman Catholic Secondary School
Secondary: Catholic
2.24 km














