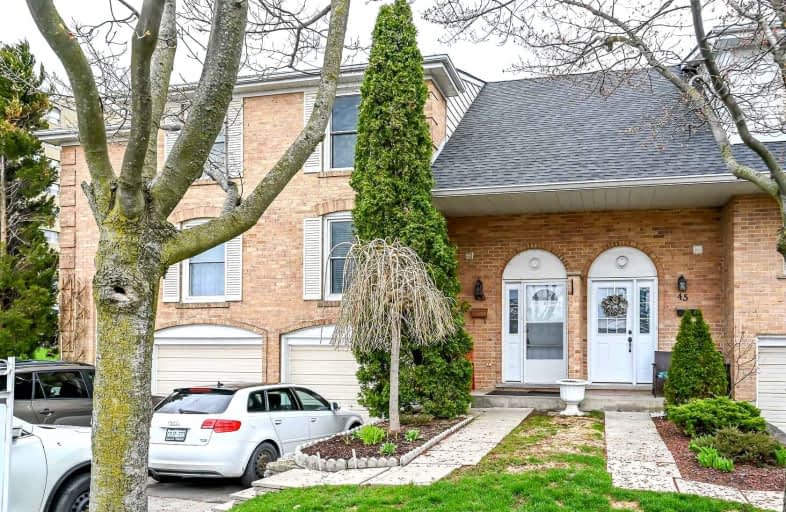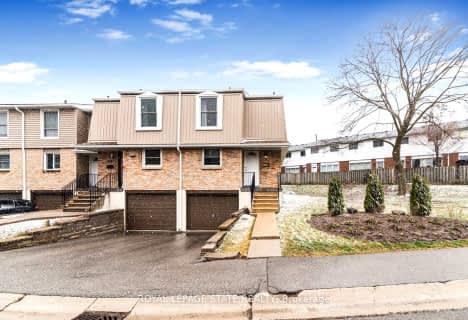
Glen Echo Junior Public School
Elementary: PublicGlen Brae Middle School
Elementary: PublicSt. Luke Catholic Elementary School
Elementary: CatholicElizabeth Bagshaw School
Elementary: PublicBilly Green Elementary School
Elementary: PublicSir Wilfrid Laurier Public School
Elementary: PublicÉSAC Mère-Teresa
Secondary: CatholicDelta Secondary School
Secondary: PublicGlendale Secondary School
Secondary: PublicSir Winston Churchill Secondary School
Secondary: PublicSherwood Secondary School
Secondary: PublicSaltfleet High School
Secondary: Public- 2 bath
- 3 bed
- 1600 sqft
42-11 Harrisford Street Street, Hamilton, Ontario • L8K 6L7 • Red Hill
- 2 bath
- 3 bed
- 1200 sqft
103-1115 Paramount Drive, Hamilton, Ontario • L8J 1P6 • Stoney Creek
- — bath
- — bed
- — sqft
32-800 Paramount Drive, Hamilton, Ontario • L8J 3V7 • Stoney Creek Mountain
- 3 bath
- 3 bed
- 1200 sqft
67-800 Paramount Drive, Hamilton, Ontario • L8J 3V8 • Stoney Creek Mountain
- 2 bath
- 3 bed
- 1200 sqft
55-800 Paramount Drive, Hamilton, Ontario • L8J 3V8 • Stoney Creek Mountain














