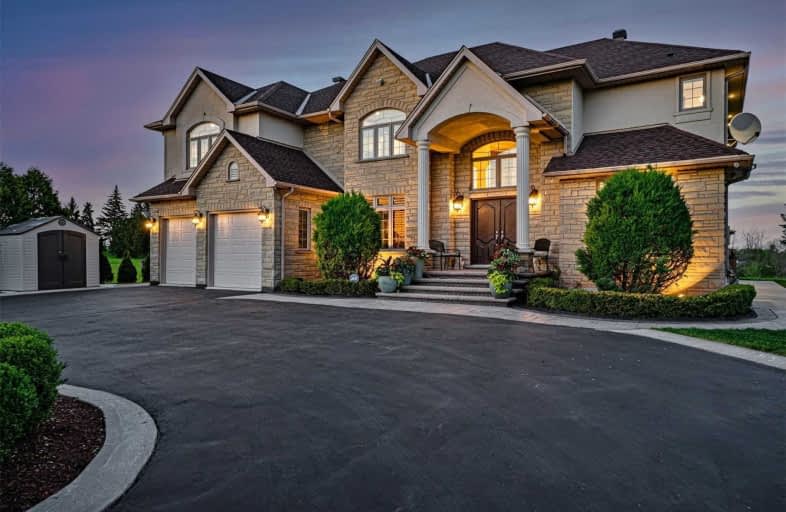
Yorkview School
Elementary: Public
2.95 km
Canadian Martyrs Catholic Elementary School
Elementary: Catholic
4.83 km
St. Augustine Catholic Elementary School
Elementary: Catholic
3.64 km
Dundas Central Public School
Elementary: Public
3.89 km
Allan A Greenleaf Elementary
Elementary: Public
4.31 km
Guy B Brown Elementary Public School
Elementary: Public
3.83 km
École secondaire Georges-P-Vanier
Secondary: Public
4.94 km
Dundas Valley Secondary School
Secondary: Public
5.78 km
St. Mary Catholic Secondary School
Secondary: Catholic
5.15 km
Sir Allan MacNab Secondary School
Secondary: Public
7.63 km
Waterdown District High School
Secondary: Public
4.26 km
Westdale Secondary School
Secondary: Public
5.20 km


