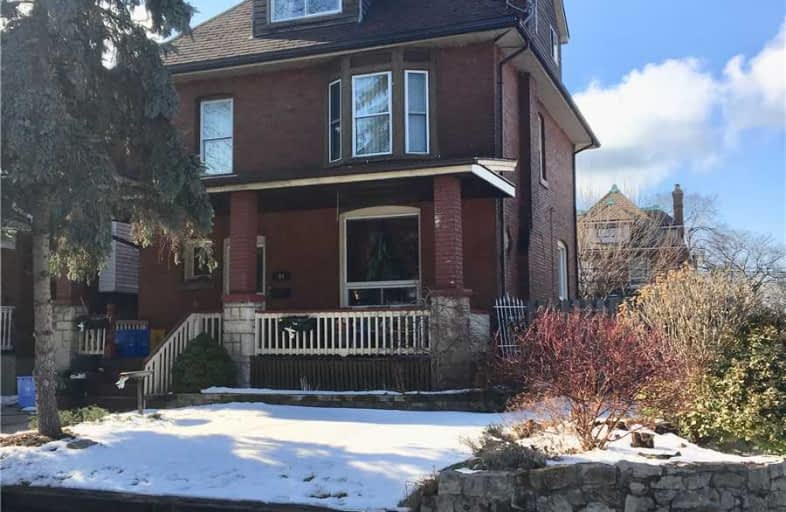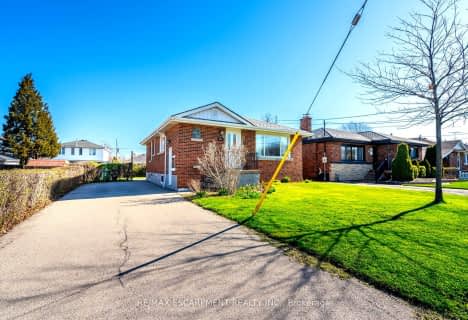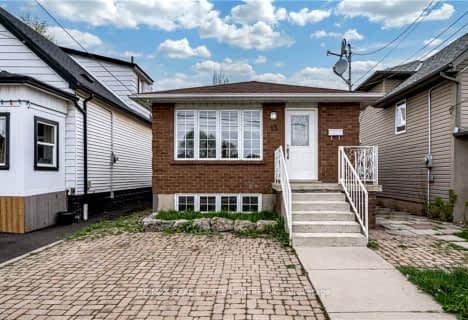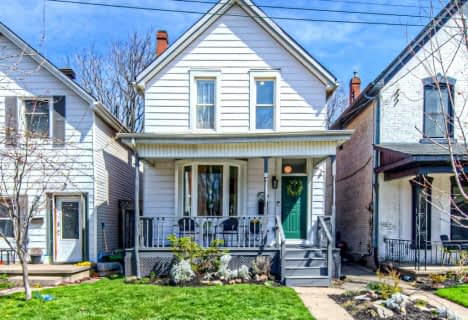
ÉÉC Notre-Dame
Elementary: Catholic
0.85 km
St. Ann (Hamilton) Catholic Elementary School
Elementary: Catholic
0.65 km
Holy Name of Jesus Catholic Elementary School
Elementary: Catholic
1.06 km
Adelaide Hoodless Public School
Elementary: Public
0.48 km
Cathy Wever Elementary Public School
Elementary: Public
1.24 km
Prince of Wales Elementary Public School
Elementary: Public
0.36 km
King William Alter Ed Secondary School
Secondary: Public
2.14 km
Vincent Massey/James Street
Secondary: Public
2.78 km
Nora Henderson Secondary School
Secondary: Public
3.81 km
Delta Secondary School
Secondary: Public
1.97 km
Sherwood Secondary School
Secondary: Public
2.61 km
Cathedral High School
Secondary: Catholic
1.58 km
$
$825,000
- 2 bath
- 4 bed
- 1500 sqft
56 Greenwood Street, Hamilton, Ontario • L8T 3N3 • Hampton Heights














