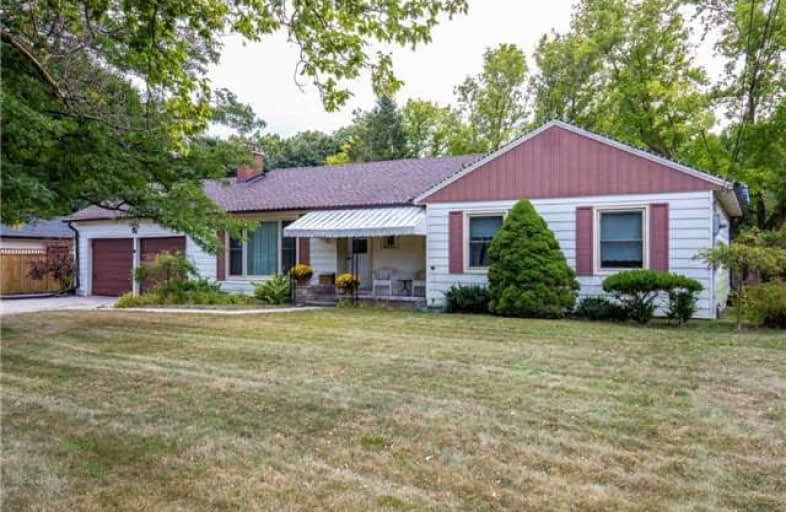
École élémentaire Georges-P-Vanier
Elementary: Public
3.51 km
Strathcona Junior Public School
Elementary: Public
3.92 km
St. Thomas Catholic Elementary School
Elementary: Catholic
3.81 km
Allan A Greenleaf Elementary
Elementary: Public
4.17 km
Cootes Paradise Public School
Elementary: Public
3.69 km
Guy B Brown Elementary Public School
Elementary: Public
3.54 km
École secondaire Georges-P-Vanier
Secondary: Public
3.51 km
Aldershot High School
Secondary: Public
4.06 km
Sir John A Macdonald Secondary School
Secondary: Public
4.65 km
St. Mary Catholic Secondary School
Secondary: Catholic
5.26 km
Waterdown District High School
Secondary: Public
4.18 km
Westdale Secondary School
Secondary: Public
4.17 km


