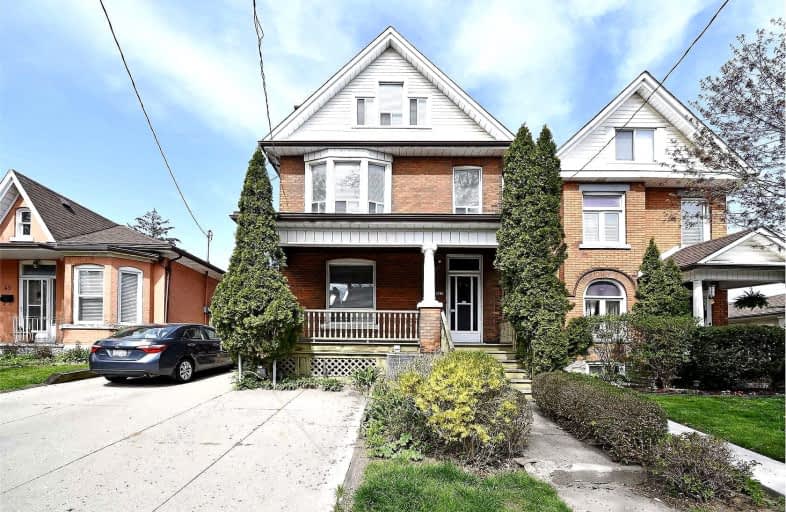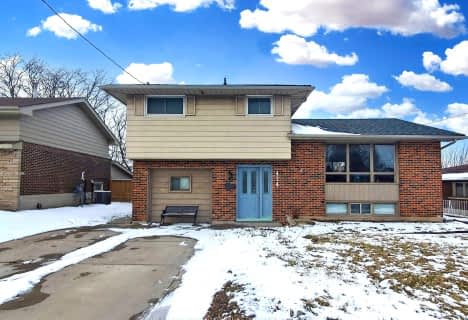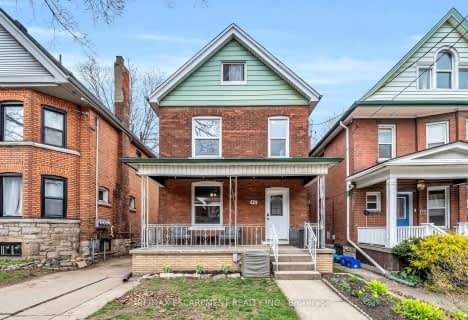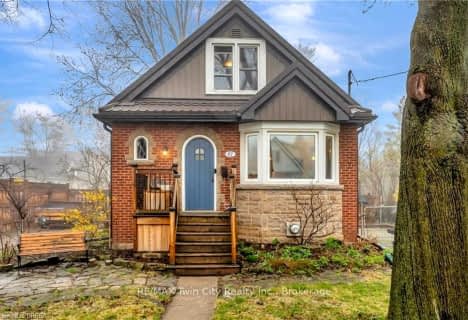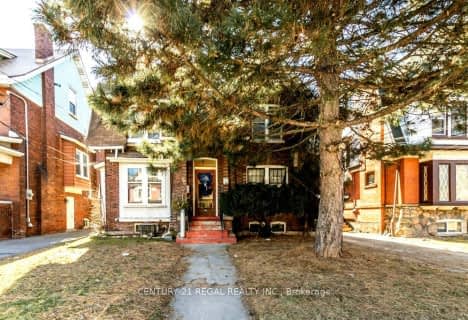
St. Patrick Catholic Elementary School
Elementary: Catholic
0.25 km
St. Brigid Catholic Elementary School
Elementary: Catholic
0.47 km
George L Armstrong Public School
Elementary: Public
1.45 km
Dr. J. Edgar Davey (New) Elementary Public School
Elementary: Public
0.65 km
Queen Victoria Elementary Public School
Elementary: Public
1.17 km
Cathy Wever Elementary Public School
Elementary: Public
0.68 km
King William Alter Ed Secondary School
Secondary: Public
0.54 km
Turning Point School
Secondary: Public
1.34 km
Vincent Massey/James Street
Secondary: Public
3.37 km
St. Charles Catholic Adult Secondary School
Secondary: Catholic
2.41 km
Sir John A Macdonald Secondary School
Secondary: Public
1.72 km
Cathedral High School
Secondary: Catholic
0.36 km
$
$699,900
- 5 bath
- 6 bed
- 2000 sqft
582 Wentworth Street Street, Hamilton, Ontario • L8L 5X3 • North End
