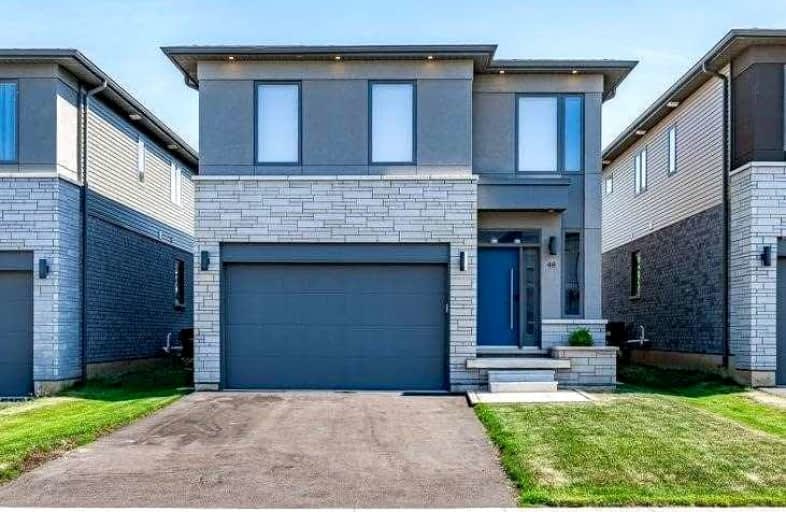
R L Hyslop Elementary School
Elementary: PublicSt. James the Apostle Catholic Elementary School
Elementary: CatholicSir Isaac Brock Junior Public School
Elementary: PublicGreen Acres School
Elementary: PublicSt. David Catholic Elementary School
Elementary: CatholicSir Wilfrid Laurier Public School
Elementary: PublicDelta Secondary School
Secondary: PublicGlendale Secondary School
Secondary: PublicSir Winston Churchill Secondary School
Secondary: PublicSaltfleet High School
Secondary: PublicCardinal Newman Catholic Secondary School
Secondary: CatholicBishop Ryan Catholic Secondary School
Secondary: Catholic- 5 bath
- 4 bed
- 3500 sqft
297 Crafter Crescent North, Hamilton, Ontario • L8J 0J2 • Stoney Creek Mountain
- 3 bath
- 4 bed
- 2000 sqft
157 Cactus Crescent, Hamilton, Ontario • L8J 0M3 • Stoney Creek Mountain
- 3 bath
- 4 bed
- 2500 sqft
152 Echovalley Drive, Hamilton, Ontario • L8J 0H2 • Stoney Creek
- 3 bath
- 4 bed
- 2000 sqft
17 Narbonne Crescent, Hamilton, Ontario • L8J 0J7 • Stoney Creek Mountain
- 4 bath
- 5 bed
- 3000 sqft
261 Crafter Crescent, Hamilton, Ontario • L8J 0J2 • Stoney Creek
- 3 bath
- 4 bed
- 2500 sqft
31 Royal Coachman Way, Hamilton, Ontario • L8J 0M2 • Stoney Creek Mountain
- 3 bath
- 4 bed
- 2000 sqft
565 Second Road East, Hamilton, Ontario • L8J 2Y1 • Stoney Creek














