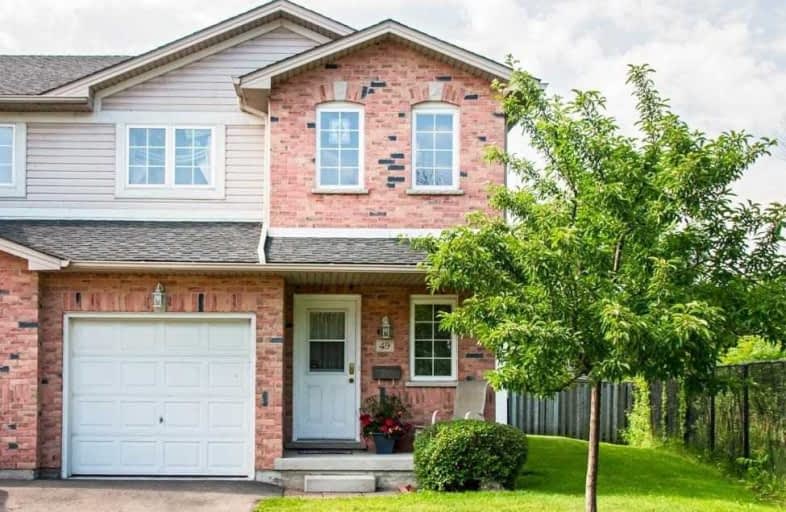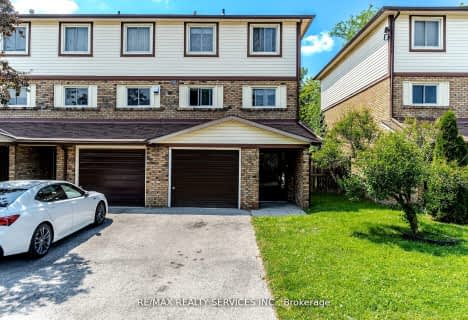Car-Dependent
- Almost all errands require a car.
5
/100
Minimal Transit
- Almost all errands require a car.
24
/100
Somewhat Bikeable
- Most errands require a car.
28
/100

Eastdale Public School
Elementary: Public
1.59 km
Our Lady of Peace Catholic Elementary School
Elementary: Catholic
2.51 km
St. Agnes Catholic Elementary School
Elementary: Catholic
2.11 km
Mountain View Public School
Elementary: Public
1.27 km
St. Francis Xavier Catholic Elementary School
Elementary: Catholic
2.41 km
Memorial Public School
Elementary: Public
2.66 km
Delta Secondary School
Secondary: Public
7.22 km
Glendale Secondary School
Secondary: Public
4.83 km
Sir Winston Churchill Secondary School
Secondary: Public
5.71 km
Orchard Park Secondary School
Secondary: Public
2.81 km
Saltfleet High School
Secondary: Public
7.75 km
Cardinal Newman Catholic Secondary School
Secondary: Catholic
2.73 km
-
Ernie Seager Parkette
Hamilton ON 0.87km -
Andrew Warburton Memorial Park
Cope St, Hamilton ON 6.27km -
Fun Zone
6.59km
-
CIBC
393 Barton St, Stoney Creek ON L8E 2L2 1.54km -
Scotiabank
483 Hwy 8, Stoney Creek ON L8G 5B9 2.75km -
BMO Bank of Montreal
910 Queenston Rd (Lake Ave.), Stoney Creek ON L8G 1B5 3.04km
More about this building
View 485 Green Road, Hamilton




