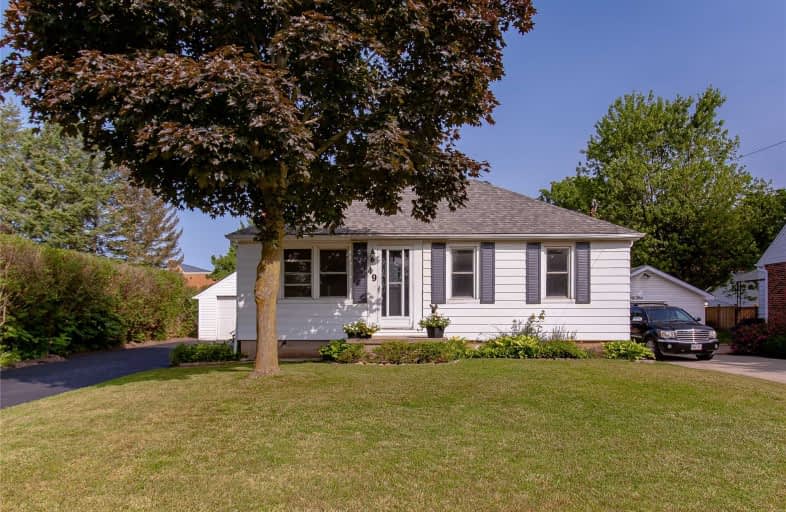
Flamborough Centre School
Elementary: Public
3.47 km
St. Thomas Catholic Elementary School
Elementary: Catholic
0.98 km
Mary Hopkins Public School
Elementary: Public
0.12 km
Allan A Greenleaf Elementary
Elementary: Public
1.00 km
Guardian Angels Catholic Elementary School
Elementary: Catholic
1.35 km
Guy B Brown Elementary Public School
Elementary: Public
1.35 km
École secondaire Georges-P-Vanier
Secondary: Public
8.09 km
Aldershot High School
Secondary: Public
5.42 km
M M Robinson High School
Secondary: Public
6.63 km
Notre Dame Roman Catholic Secondary School
Secondary: Catholic
7.06 km
Waterdown District High School
Secondary: Public
1.08 km
Westdale Secondary School
Secondary: Public
8.80 km


