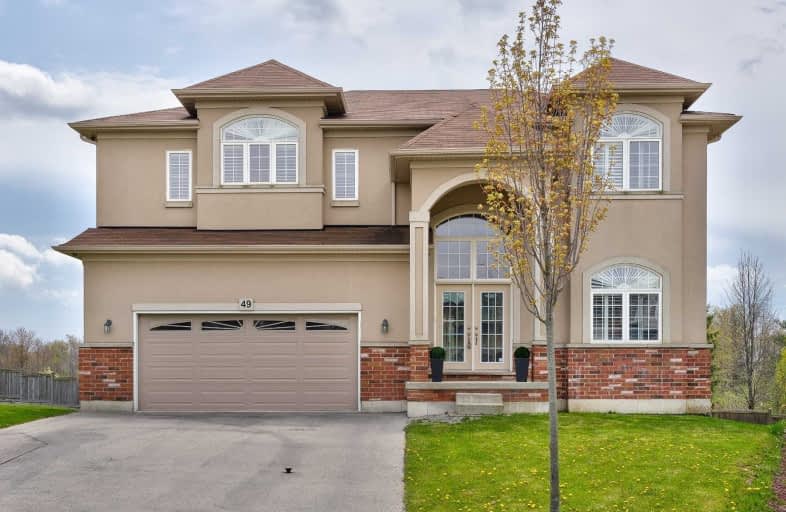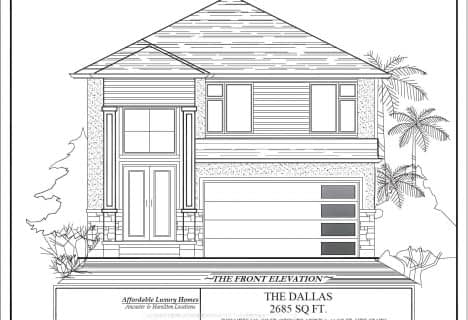
Tiffany Hills Elementary Public School
Elementary: Public
1.17 km
St. Teresa of Avila Catholic Elementary School
Elementary: Catholic
1.90 km
St. Vincent de Paul Catholic Elementary School
Elementary: Catholic
0.51 km
Gordon Price School
Elementary: Public
0.75 km
Holy Name of Mary Catholic Elementary School
Elementary: Catholic
1.38 km
R A Riddell Public School
Elementary: Public
1.48 km
École secondaire Georges-P-Vanier
Secondary: Public
5.73 km
St. Mary Catholic Secondary School
Secondary: Catholic
3.65 km
Sir Allan MacNab Secondary School
Secondary: Public
1.29 km
Westdale Secondary School
Secondary: Public
4.85 km
Westmount Secondary School
Secondary: Public
2.74 km
St. Thomas More Catholic Secondary School
Secondary: Catholic
1.05 km




