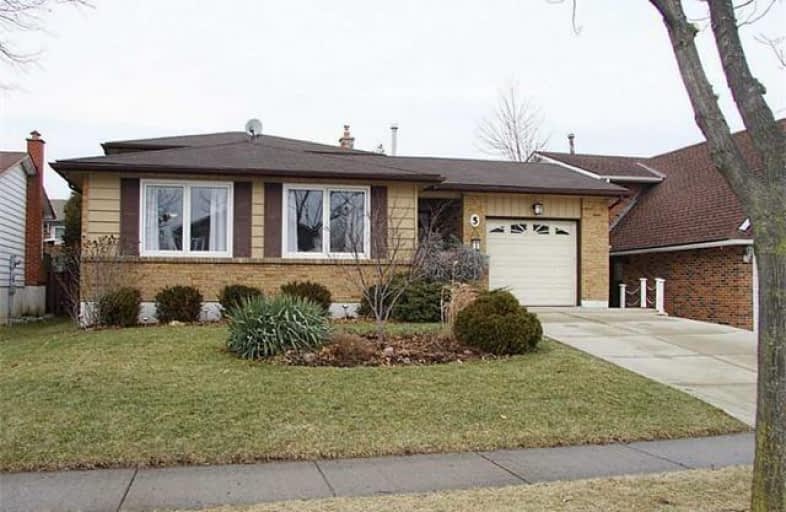
St. James the Apostle Catholic Elementary School
Elementary: Catholic
1.26 km
Mount Albion Public School
Elementary: Public
1.27 km
St. Luke Catholic Elementary School
Elementary: Catholic
1.99 km
St. Paul Catholic Elementary School
Elementary: Catholic
0.26 km
Janet Lee Public School
Elementary: Public
1.45 km
Billy Green Elementary School
Elementary: Public
0.16 km
ÉSAC Mère-Teresa
Secondary: Catholic
3.14 km
Glendale Secondary School
Secondary: Public
2.95 km
Sir Winston Churchill Secondary School
Secondary: Public
4.12 km
Sherwood Secondary School
Secondary: Public
3.85 km
Saltfleet High School
Secondary: Public
2.28 km
Bishop Ryan Catholic Secondary School
Secondary: Catholic
2.80 km




